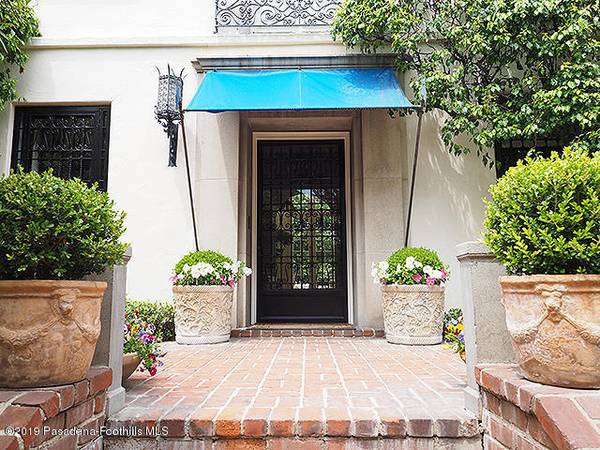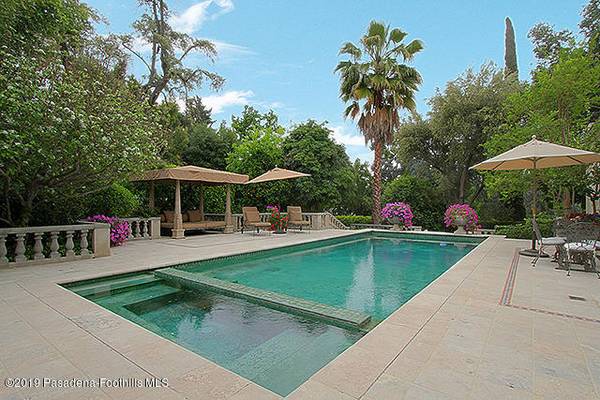For more information regarding the value of a property, please contact us for a free consultation.
Key Details
Sold Price $4,900,000
Property Type Single Family Home
Sub Type Detached
Listing Status Sold
Purchase Type For Sale
Square Footage 6,894 sqft
Price per Sqft $710
MLS Listing ID 819004062
Sold Date 11/03/20
Style Detached
Bedrooms 6
Full Baths 6
Half Baths 2
HOA Y/N No
Year Built 1930
Lot Size 0.588 Acres
Acres 0.5881
Property Description
This stunning and dramatic villa was designed by architect Edward C. Kent to mirror the Beaux Arts style of the Villa del Cigliano Winery in Tuscany. As soon as you enter into the two-story salon with dramatic glass ceiling and open balcony, you realize this is an extraordinary home. The breadth of the rooms, craftsmanship, and architectural elements reflected in the the iron work, stonework authentic to the Italian revival period, and intricate tile details throughout, confirm this to be true. The elegant kitchen, designed to the professional specifications for the current owner, a Cordon Bleu-trained chef, is the heart of the home. The second level has three bedrooms in addition to the master suite with his/her dressing rooms and enclosed sleeping porch. Staff quarters are on the first level next to the elevator. A 3/4 bath, changing room, and 1300-bottle wine cellar is accessed from the pool area. A separate guest house is tucked under mature trees across the upper lawn. Ideally situated and artfully composed, Villa Cigliano is configured to host intimate dinners or entertain on a grand scale with equal grace. A truly special property!
This stunning and dramatic villa was designed by architect Edward C. Kent to mirror the Beaux Arts style of the Villa del Cigliano Winery in Tuscany. As soon as you enter into the two-story salon with dramatic glass ceiling and open balcony, you realize this is an extraordinary home. The breadth of the rooms, craftsmanship, and architectural elements reflected in the the iron work, stonework authentic to the Italian revival period, and intricate tile details throughout, confirm this to be true. The elegant kitchen, designed to the professional specifications for the current owner, a Cordon Bleu-trained chef, is the heart of the home. The second level has three bedrooms in addition to the master suite with his/her dressing rooms and enclosed sleeping porch. Staff quarters are on the first level next to the elevator. A 3/4 bath, changing room, and 1300-bottle wine cellar is accessed from the pool area. A separate guest house is tucked under mature trees across the upper lawn. Ideally situated and artfully composed, Villa Cigliano is configured to host intimate dinners or entertain on a grand scale with equal grace. A truly special property!
Location
State CA
County Los Angeles
Area Pasadena (91106)
Zoning PSR2
Interior
Flooring Carpet, Wood
Fireplaces Type FP in Family Room, FP in Living Room, FP in Master BR
Equipment Disposal
Appliance Disposal
Exterior
Garage Spaces 4.0
Pool Below Ground
Total Parking Spaces 4
Building
Story 2
Level or Stories Split Level
Others
Acceptable Financing Cash, Conventional, Cash To New Loan
Listing Terms Cash, Conventional, Cash To New Loan
Special Listing Condition Standard
Read Less Info
Want to know what your home might be worth? Contact us for a FREE valuation!

Our team is ready to help you sell your home for the highest possible price ASAP

Bought with SHAO YANG • LT MANAGEMENT GROUP
GET MORE INFORMATION




