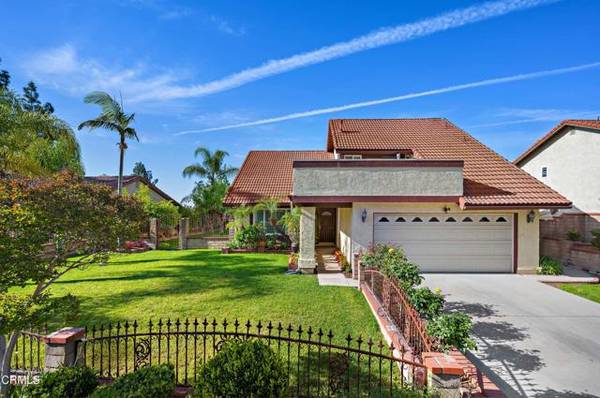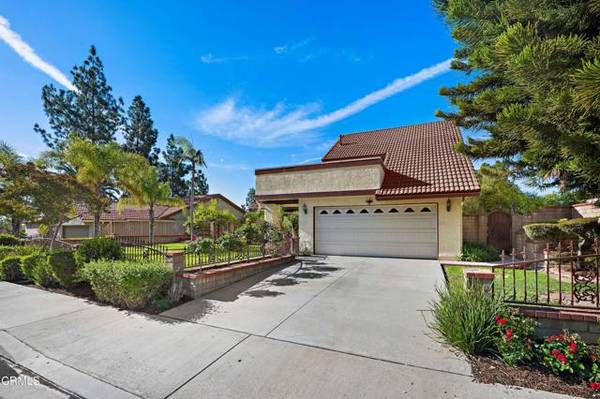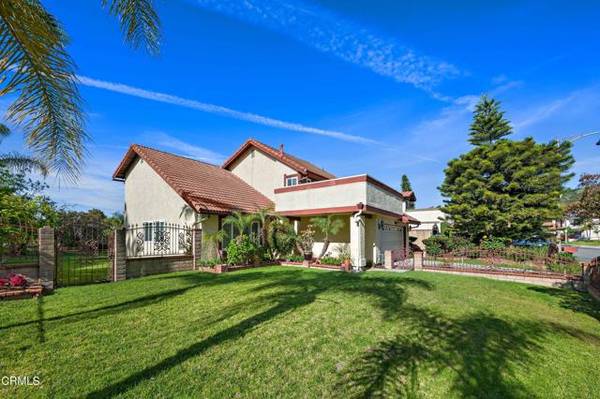For more information regarding the value of a property, please contact us for a free consultation.
Key Details
Sold Price $1,000,000
Property Type Single Family Home
Sub Type Detached
Listing Status Sold
Purchase Type For Sale
Square Footage 2,104 sqft
Price per Sqft $475
MLS Listing ID P1-9068
Sold Date 05/24/22
Style Detached
Bedrooms 4
Full Baths 2
Half Baths 1
HOA Y/N No
Year Built 1981
Lot Size 7,638 Sqft
Acres 0.1753
Property Description
Welcome to this well located 1981 home nestled into the foothills of North Duarte. Offering 2,104 square feet of living space, the home features 4 bedrooms upstairs and 2.5 bathrooms. The interiors have been recently renovated with newer floors downstairs throughout the living, dining, and family room. The kitchen has been updated with granite counters and new appliances, and has a window above the kitchen sink overlooking the backyard offering city views. It is open to the family room which features a fireplace and a built-in wet bar. The open floor plan feels even more spacious with high ceilings and large windows in the living and dining rooms. The owner also updated the staircase with beautiful rod-iron balustrades and new handrails. The spacious primary suite has a large attached deck accessed through French doors with Foothill views and a storage closet. The three secondary bedrooms, all with city views, share a full bathroom off the hallway. Additional home features include central heating and air conditioning, dual pane windows, an attached 2 car garage, and a separate laundry room with additional storage. The 7,638 square foot lot showcases a spacious patio in the backyard accessed through sliding glass doors from the family room, grassy front and rear yard, and a variety of fruit trees (Japanese Persimmons, Guava, White Nectarines, Jujubee, Lemon, Lime, & Pomegranate). The property offers a nice view of city lights to the back, and the hills of Duarte in the front. At the base of the foothills, there is access to a handful of different bike routes and hiking trail
Welcome to this well located 1981 home nestled into the foothills of North Duarte. Offering 2,104 square feet of living space, the home features 4 bedrooms upstairs and 2.5 bathrooms. The interiors have been recently renovated with newer floors downstairs throughout the living, dining, and family room. The kitchen has been updated with granite counters and new appliances, and has a window above the kitchen sink overlooking the backyard offering city views. It is open to the family room which features a fireplace and a built-in wet bar. The open floor plan feels even more spacious with high ceilings and large windows in the living and dining rooms. The owner also updated the staircase with beautiful rod-iron balustrades and new handrails. The spacious primary suite has a large attached deck accessed through French doors with Foothill views and a storage closet. The three secondary bedrooms, all with city views, share a full bathroom off the hallway. Additional home features include central heating and air conditioning, dual pane windows, an attached 2 car garage, and a separate laundry room with additional storage. The 7,638 square foot lot showcases a spacious patio in the backyard accessed through sliding glass doors from the family room, grassy front and rear yard, and a variety of fruit trees (Japanese Persimmons, Guava, White Nectarines, Jujubee, Lemon, Lime, & Pomegranate). The property offers a nice view of city lights to the back, and the hills of Duarte in the front. At the base of the foothills, there is access to a handful of different bike routes and hiking trails, tennis courts, the Rancho Duarte Golf Course, and parks with playgrounds for children. Sitting a few blocks above Huntington Drive, you can also find CS Arts, 2 Metro Gold Line stations, and Royal Oaks STEAM Academy in close proximity to the home.
Location
State CA
County Los Angeles
Area Duarte (91010)
Interior
Interior Features Bar, Granite Counters, Recessed Lighting, Stone Counters, Wet Bar
Cooling Central Forced Air
Flooring Carpet, Tile, Wood
Fireplaces Type FP in Family Room
Equipment Dishwasher, Refrigerator, Freezer
Appliance Dishwasher, Refrigerator, Freezer
Laundry Laundry Room, Inside
Exterior
Parking Features Garage - Single Door
Garage Spaces 2.0
View Mountains/Hills, City Lights
Total Parking Spaces 2
Building
Lot Description Curbs, Sidewalks, Landscaped
Story 2
Lot Size Range 7500-10889 SF
Sewer Public Sewer
Water Public
Level or Stories 2 Story
Others
Acceptable Financing Cash, Cash To New Loan
Listing Terms Cash, Cash To New Loan
Special Listing Condition Standard
Read Less Info
Want to know what your home might be worth? Contact us for a FREE valuation!

Our team is ready to help you sell your home for the highest possible price ASAP

Bought with GEORGE MUNOZ • RE/MAX TOP PRODUCERS
GET MORE INFORMATION




