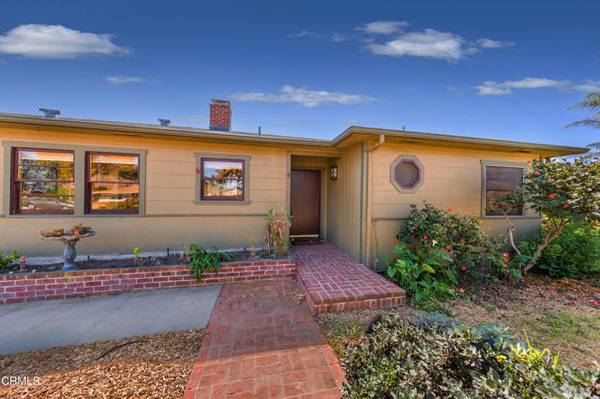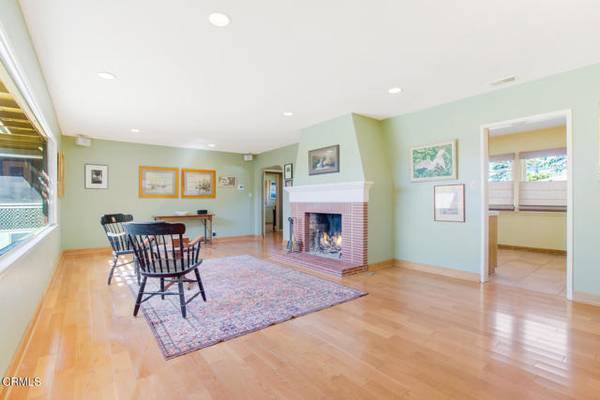For more information regarding the value of a property, please contact us for a free consultation.
Key Details
Sold Price $839,900
Property Type Single Family Home
Sub Type Detached
Listing Status Sold
Purchase Type For Sale
Square Footage 2,009 sqft
Price per Sqft $418
MLS Listing ID V1-11192
Sold Date 04/29/22
Style Detached
Bedrooms 3
Full Baths 3
Half Baths 1
Construction Status Additions/Alterations
HOA Y/N No
Year Built 1948
Lot Size 8,130 Sqft
Acres 0.1866
Property Description
Originally built for Dr. Morrison Rutherford this charming post war ranch bungalow offers everything...gorgeous wood floors, large living room with fireplace and picture windows facing the backyard and pool, 3 bedrooms, 3.5 baths, eat in kitchen, generous bonus room/family room with a bath, very bright and sunny. The interior mud room/laundry room off the kitchen has gas and 220 dryer hookups, a farm sink , pantry for storage -counter area. Kitchen and mud room features RTK tile on counters & floors. A large private backyard, perfect for entertaining with an in-ground swimming pool heated by solar. Off street RV parking available on front driveway. This unique property includes alley access to a detached two car garage (additional parking in front driveway) and an office/guest room/art studio with its own half bath and separate entrance (strong ADU potential for added income). This home offers the charm and quality of a historic home with important updates and tons of potential. newer furnace and tankless hot water heater with on demand, a lovely kidney bean shaped pool with solar heating, and California Native plants are featured in the front yard drought tolerant landscaping. Great walkability- adjacent to the Oxnard Historic District, Plaza Park and downtown which feature numerous festivities and events thru out the year. Grocery store, shopping and movie theatre all walkable including AMTRAK/METROLINK. Come take a look...you'll love it!
Originally built for Dr. Morrison Rutherford this charming post war ranch bungalow offers everything...gorgeous wood floors, large living room with fireplace and picture windows facing the backyard and pool, 3 bedrooms, 3.5 baths, eat in kitchen, generous bonus room/family room with a bath, very bright and sunny. The interior mud room/laundry room off the kitchen has gas and 220 dryer hookups, a farm sink , pantry for storage -counter area. Kitchen and mud room features RTK tile on counters & floors. A large private backyard, perfect for entertaining with an in-ground swimming pool heated by solar. Off street RV parking available on front driveway. This unique property includes alley access to a detached two car garage (additional parking in front driveway) and an office/guest room/art studio with its own half bath and separate entrance (strong ADU potential for added income). This home offers the charm and quality of a historic home with important updates and tons of potential. newer furnace and tankless hot water heater with on demand, a lovely kidney bean shaped pool with solar heating, and California Native plants are featured in the front yard drought tolerant landscaping. Great walkability- adjacent to the Oxnard Historic District, Plaza Park and downtown which feature numerous festivities and events thru out the year. Grocery store, shopping and movie theatre all walkable including AMTRAK/METROLINK. Come take a look...you'll love it!
Location
State CA
County Ventura
Area Oxnard (93030)
Building/Complex Name Plaza Park
Zoning R1
Interior
Interior Features Dry Bar, Pantry, Tile Counters
Heating Natural Gas
Flooring Carpet, Tile, Wood
Fireplaces Type FP in Living Room, Gas Starter, Raised Hearth
Equipment Dishwasher, Refrigerator, Water Line to Refr, Gas Range
Appliance Dishwasher, Refrigerator, Water Line to Refr, Gas Range
Laundry Laundry Room, Inside
Exterior
Exterior Feature Stucco, Wood
Parking Features Garage - Single Door
Garage Spaces 2.0
Fence Wood
Pool Below Ground, Solar Heat, Heated, Permits, Filtered
Utilities Available Cable Connected, Electricity Connected, Natural Gas Connected, Sewer Connected, Water Connected
Roof Type Composition
Total Parking Spaces 2
Building
Lot Description Curbs, Sidewalks, Sprinklers In Front, Sprinklers In Rear
Story 1
Lot Size Range 7500-10889 SF
Sewer Public Sewer
Water Public
Architectural Style Craftsman/Bungalow, Ranch
Level or Stories 1 Story
Construction Status Additions/Alterations
Others
Acceptable Financing Cash, Conventional, Cash To New Loan
Listing Terms Cash, Conventional, Cash To New Loan
Special Listing Condition Standard
Read Less Info
Want to know what your home might be worth? Contact us for a FREE valuation!

Our team is ready to help you sell your home for the highest possible price ASAP

Bought with Ann Michele Murray • Coastal View Property
GET MORE INFORMATION




