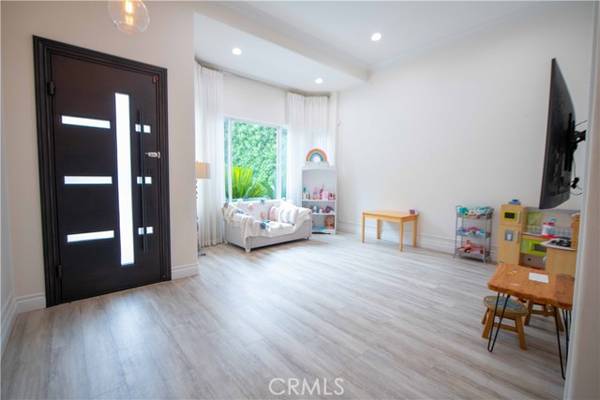For more information regarding the value of a property, please contact us for a free consultation.
Key Details
Sold Price $1,800,000
Property Type Single Family Home
Sub Type Detached
Listing Status Sold
Purchase Type For Sale
Square Footage 3,850 sqft
Price per Sqft $467
MLS Listing ID GD22205503
Sold Date 11/09/22
Style Detached
Bedrooms 6
Full Baths 4
Half Baths 1
Construction Status Updated/Remodeled
HOA Y/N No
Year Built 2004
Lot Size 8,975 Sqft
Acres 0.206
Property Description
Completely Remodeled!!! This newer, built in 2004, Mediterranean Vila offers 5BR +Office/Den +4.5 BA and about 3,850 sqft of living space! Oversized, fully finished 3-car garage w/direct access into the house; it's a car enthusiasts dream!!! This private, gated oasis sits on an almost 9,000 sqft lot w/pool, spa, BBQ island, and a large covered patio perfect for entertaining and dining. Enter through the automatic gate onto the enormous stamped concrete driveway, and you will feel the privacy of home. This great entertainers house features a spacious, open floor plan w/ an elegant entryway, high ceilings, a formal living room & a dining room. Open concept vast gourmet kitchen w/center island, breakfast bar, features granite countertops, high-quality appliances that include double oven, two sinks, dishwasher, microwave, gas cooktop & refrigerator; built-in sound system in family room and patio. There is one bedroom downstairs with an en-suite bathroom, a large bonus room that could function as a 6th bedroom or a home office, and a guest bathroom. Upstairs features: charming master suite with access to an oversized balcony, walk-in closet & master bath with steam shower, separate tub, his and her sinks, and a water closet. Along the hallway, two more bedrooms share a hallway bathroom plus another junior suite w/walk-in closet & en-suite bathroom. This house is equipped with a high-quality 16-camera system. CLOSE TO ALL: parks, restaurants, shopping, schools, and places of worship!
Completely Remodeled!!! This newer, built in 2004, Mediterranean Vila offers 5BR +Office/Den +4.5 BA and about 3,850 sqft of living space! Oversized, fully finished 3-car garage w/direct access into the house; it's a car enthusiasts dream!!! This private, gated oasis sits on an almost 9,000 sqft lot w/pool, spa, BBQ island, and a large covered patio perfect for entertaining and dining. Enter through the automatic gate onto the enormous stamped concrete driveway, and you will feel the privacy of home. This great entertainers house features a spacious, open floor plan w/ an elegant entryway, high ceilings, a formal living room & a dining room. Open concept vast gourmet kitchen w/center island, breakfast bar, features granite countertops, high-quality appliances that include double oven, two sinks, dishwasher, microwave, gas cooktop & refrigerator; built-in sound system in family room and patio. There is one bedroom downstairs with an en-suite bathroom, a large bonus room that could function as a 6th bedroom or a home office, and a guest bathroom. Upstairs features: charming master suite with access to an oversized balcony, walk-in closet & master bath with steam shower, separate tub, his and her sinks, and a water closet. Along the hallway, two more bedrooms share a hallway bathroom plus another junior suite w/walk-in closet & en-suite bathroom. This house is equipped with a high-quality 16-camera system. CLOSE TO ALL: parks, restaurants, shopping, schools, and places of worship!
Location
State CA
County Los Angeles
Area Tarzana (91356)
Zoning LAR1
Interior
Interior Features Balcony, Copper Plumbing Full, Granite Counters, Recessed Lighting
Heating Natural Gas
Cooling Central Forced Air, Zoned Area(s)
Flooring Laminate
Fireplaces Type FP in Family Room
Equipment Dishwasher, Disposal, Microwave, Water Softener, Double Oven, Gas Stove, Water Purifier
Appliance Dishwasher, Disposal, Microwave, Water Softener, Double Oven, Gas Stove, Water Purifier
Laundry Laundry Room
Exterior
Parking Features Direct Garage Access, Garage, Garage - Single Door, Garage - Two Door
Garage Spaces 3.0
Pool Below Ground, Private, Heated, Pebble
Utilities Available Natural Gas Connected, Sewer Connected
Roof Type Tile/Clay
Total Parking Spaces 9
Building
Lot Description Landscaped
Lot Size Range 7500-10889 SF
Sewer Public Sewer, Sewer Paid
Water Public
Level or Stories 2 Story
Construction Status Updated/Remodeled
Others
Acceptable Financing Cash, Cash To New Loan
Listing Terms Cash, Cash To New Loan
Special Listing Condition Standard
Read Less Info
Want to know what your home might be worth? Contact us for a FREE valuation!

Our team is ready to help you sell your home for the highest possible price ASAP

Bought with NON LISTED AGENT • NON LISTED OFFICE
GET MORE INFORMATION




