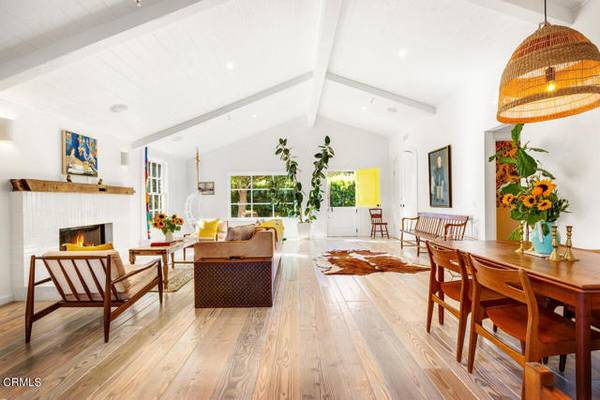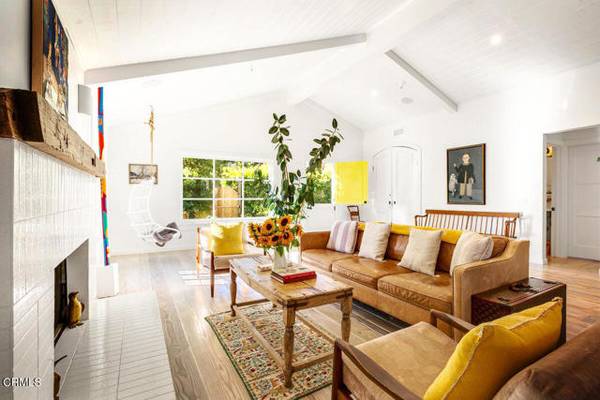For more information regarding the value of a property, please contact us for a free consultation.
Key Details
Sold Price $1,850,000
Property Type Single Family Home
Sub Type Detached
Listing Status Sold
Purchase Type For Sale
Square Footage 2,095 sqft
Price per Sqft $883
MLS Listing ID V1-15860
Sold Date 01/02/23
Style Detached
Bedrooms 3
Full Baths 2
Half Baths 1
HOA Y/N No
Year Built 2018
Lot Size 10,000 Sqft
Acres 0.2296
Property Description
Welcome to this gorgeous, recently built home, completely hidden behind hedges in Meiners Oaks. Meandering flagstone pathways, drought-tolerant plants and cactus are featured as you enter this charming three-bedroom, three-bath, light-filled gem. You will find unique touches everywhere, giving this home one-of-a-kind character. Beams and doors were sourced from a Pennsylvania barn, with custom windows and skylights throughout. Bathrooms feature Kohler brass fixtures, hand-made ceramic tile, designer wallpaper, and vintage farmhouse sink. The sophisticated custom kitchen boasts Italian marble and soapstone countertops, Rejuvenation hardware, reclaimed custom hood, Hallman Italian range, and high end appliances. Flooring is comprised of bespoke, aged and pickled wood, herringbone-patterned slate, and tile. An oversized art studio or potential ADU, with vaulted ceilings, polished concrete floors and skylights, connects to a two-car garage. Walk or bike to local shops, restaurants or schools.
Welcome to this gorgeous, recently built home, completely hidden behind hedges in Meiners Oaks. Meandering flagstone pathways, drought-tolerant plants and cactus are featured as you enter this charming three-bedroom, three-bath, light-filled gem. You will find unique touches everywhere, giving this home one-of-a-kind character. Beams and doors were sourced from a Pennsylvania barn, with custom windows and skylights throughout. Bathrooms feature Kohler brass fixtures, hand-made ceramic tile, designer wallpaper, and vintage farmhouse sink. The sophisticated custom kitchen boasts Italian marble and soapstone countertops, Rejuvenation hardware, reclaimed custom hood, Hallman Italian range, and high end appliances. Flooring is comprised of bespoke, aged and pickled wood, herringbone-patterned slate, and tile. An oversized art studio or potential ADU, with vaulted ceilings, polished concrete floors and skylights, connects to a two-car garage. Walk or bike to local shops, restaurants or schools.
Location
State CA
County Ventura
Area Ojai (93023)
Interior
Cooling Central Forced Air
Flooring Stone, Wood
Fireplaces Type FP in Living Room
Laundry Inside
Exterior
Garage Spaces 2.0
Community Features Horse Trails
Complex Features Horse Trails
View Mountains/Hills
Total Parking Spaces 2
Building
Lot Size Range 7500-10889 SF
Sewer Public Sewer
Water Public
Level or Stories 1 Story
Others
Acceptable Financing Submit
Listing Terms Submit
Special Listing Condition Standard
Read Less Info
Want to know what your home might be worth? Contact us for a FREE valuation!

Our team is ready to help you sell your home for the highest possible price ASAP

Bought with Michala Kepple • LIV Sotheby's International Realty Ojai
GET MORE INFORMATION




