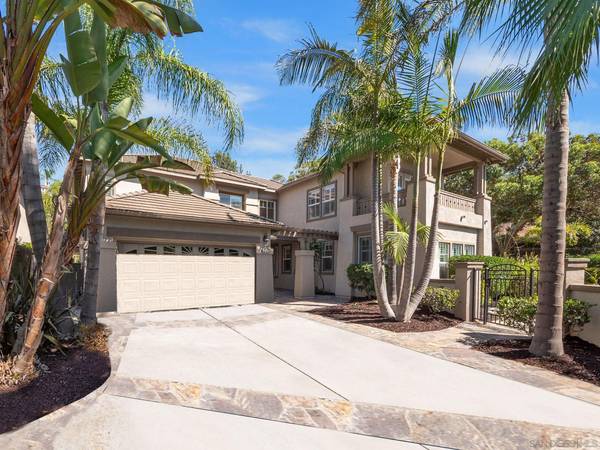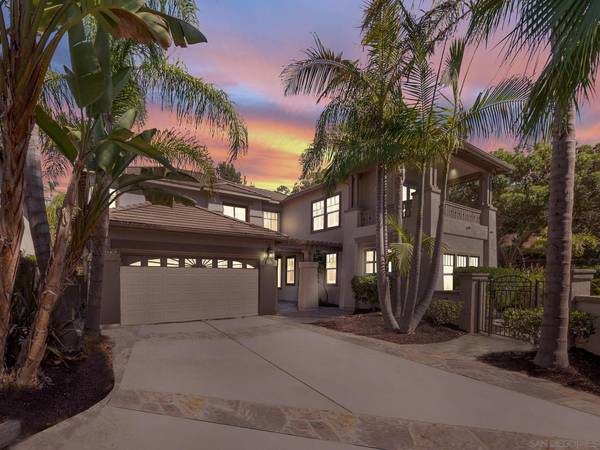For more information regarding the value of a property, please contact us for a free consultation.
Key Details
Sold Price $1,850,000
Property Type Single Family Home
Sub Type Detached
Listing Status Sold
Purchase Type For Sale
Square Footage 3,736 sqft
Price per Sqft $495
Subdivision Scripps Ranch
MLS Listing ID 220023025
Sold Date 01/04/23
Style Detached
Bedrooms 5
Full Baths 3
HOA Fees $122/mo
HOA Y/N Yes
Year Built 2002
Lot Size 9,494 Sqft
Acres 0.22
Property Description
Welcome home to the highly desirable Traviata community of Scripps Ranch. Ultimate privacy abounds this corner lot nestled away from the street by a tree-lined private driveway. Luxury vinyl plank flooring and rich crown molding span the ground floor. With an open floor plan, the kitchen, dining area, and living room are showered in natural light. The gourmet kitchen is an ideal space for cooking and entertaining, oversized island, granite counters, stainless steel appliances, double ovens, 5 burner cooktop, plus two pantries with ample storage. One bedroom and full bathroom are located downstairs. The luxurious primary suite has not one, but two walk-in closets, a secluded sitting area, and a dual fireplace. While the primary bath features dual sinks and an oversized jetted soaking tub. Don’t miss the spacious bonus room with its adjoining deck that looks out to the west with peek-a-boo Ocean Views. Other features include 2 downstairs fireplaces, dual-zoned air conditioning/heating, tankless water heater, and so much more! Enjoy the beautiful San Diego weather while hosting backyard gatherings under the covered patio with a built-in barbeque, peaceful stone waterfall, and mature fruit trees. Sweeping views and lush landscaping add to the serenity of this outdoor oasis. Easy access to freeways, Miramar Lake, award-winning schools, and all that Scripps Ranch has to offer. Now is the time to entertain new opportunities and make this home yours! This one won't last long.
Location
State CA
County San Diego
Community Scripps Ranch
Area Scripps Miramar (92131)
Building/Complex Name Traviata
Zoning R-1:SINGLE
Rooms
Family Room 24x15
Master Bedroom 18x14
Bedroom 2 14x12
Bedroom 3 11x14
Bedroom 4 11x16
Bedroom 5 11x16
Living Room 14x13
Dining Room 14x10
Kitchen 13x23
Interior
Heating Natural Gas
Cooling Central Forced Air, Dual
Flooring Carpet, Laminate
Fireplaces Number 2
Fireplaces Type FP in Living Room, FP in Master BR
Equipment Dishwasher, Disposal, Microwave, Refrigerator, Range/Stove Hood
Steps No
Appliance Dishwasher, Disposal, Microwave, Refrigerator, Range/Stove Hood
Laundry Inside
Exterior
Exterior Feature Stucco
Parking Features Garage - Single Door
Garage Spaces 2.0
Fence Partial
View Parklike, Valley/Canyon
Roof Type Tile/Clay
Total Parking Spaces 6
Building
Story 2
Lot Size Range 7500-10889 SF
Sewer Sewer Connected
Water Meter on Property
Level or Stories 2 Story
Others
Ownership Fee Simple
Monthly Total Fees $122
Acceptable Financing Cash, Conventional, FHA, VA
Listing Terms Cash, Conventional, FHA, VA
Special Listing Condition Call Agent
Pets Allowed Yes
Read Less Info
Want to know what your home might be worth? Contact us for a FREE valuation!

Our team is ready to help you sell your home for the highest possible price ASAP

Bought with Victor Q Phan • Lumiere Capital Corporation
GET MORE INFORMATION




