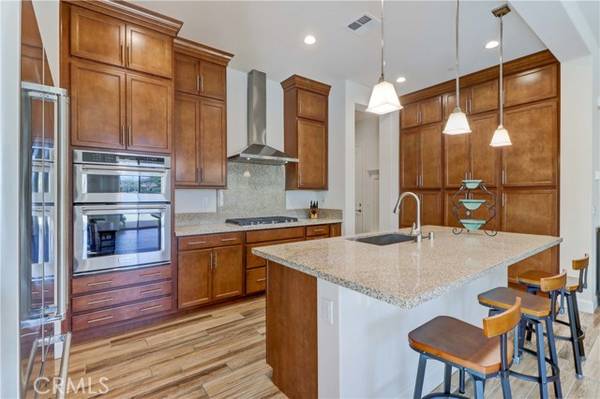For more information regarding the value of a property, please contact us for a free consultation.
Key Details
Sold Price $1,285,000
Property Type Single Family Home
Sub Type Detached
Listing Status Sold
Purchase Type For Sale
Square Footage 1,864 sqft
Price per Sqft $689
MLS Listing ID OC22230253
Sold Date 01/09/23
Style Detached
Bedrooms 2
Full Baths 2
Half Baths 1
Construction Status Turnkey
HOA Fees $381/mo
HOA Y/N Yes
Year Built 2018
Lot Size 5,696 Sqft
Acres 0.1308
Property Description
Enjoy this wonderfully upgraded end of cul-de-sac home with bodacious backyard like no other, the open concept of this 55+ Chateau model has cathedral ceilings, walls of glass and double sliding glass doors that lead to covered patios where remote controlled awnings spread even more coverage increasing your visual & usable experience, this Richard Cohen award winning backyard comes complete with a built-in kitchen, BBQ, wine fridge, sink and extra drawers for outdoor storage, there is plenty of seating area for gatherings around a fire pit, and a water feature viewed from the dinning area inside the house, granite counter tops, KitchenAid stainless appliances and dark maple ceiling height cabinets adorn the kitchen, ceramic wood like tile is throughout this spacious 2 bedroom, 2.5 bathroom plus den floor plan, plantation shutters, recessed lighting and 4 ceiling fans add to the many upgrades, the primary bedroom has a walk-in shower and oversized closet, the secondary bedroom has a shower-tub configuration and barn door for added privacy. This homes location allows you walking distance to the infamous Hilltop Club for exercise and events, other RMV amenities include saltwater pools, fitness centers, hiking trails, neighborhood farms, sports parks, pickleball and more.
Enjoy this wonderfully upgraded end of cul-de-sac home with bodacious backyard like no other, the open concept of this 55+ Chateau model has cathedral ceilings, walls of glass and double sliding glass doors that lead to covered patios where remote controlled awnings spread even more coverage increasing your visual & usable experience, this Richard Cohen award winning backyard comes complete with a built-in kitchen, BBQ, wine fridge, sink and extra drawers for outdoor storage, there is plenty of seating area for gatherings around a fire pit, and a water feature viewed from the dinning area inside the house, granite counter tops, KitchenAid stainless appliances and dark maple ceiling height cabinets adorn the kitchen, ceramic wood like tile is throughout this spacious 2 bedroom, 2.5 bathroom plus den floor plan, plantation shutters, recessed lighting and 4 ceiling fans add to the many upgrades, the primary bedroom has a walk-in shower and oversized closet, the secondary bedroom has a shower-tub configuration and barn door for added privacy. This homes location allows you walking distance to the infamous Hilltop Club for exercise and events, other RMV amenities include saltwater pools, fitness centers, hiking trails, neighborhood farms, sports parks, pickleball and more.
Location
State CA
County Orange
Area Oc - Ladera Ranch (92694)
Interior
Interior Features Granite Counters, Recessed Lighting, Wainscoting, Unfurnished
Heating Natural Gas
Cooling Central Forced Air, Energy Star
Flooring Tile
Fireplaces Type Fire Pit
Equipment Dishwasher, Disposal, Dryer, Microwave, Refrigerator, Washer, 6 Burner Stove, Convection Oven, Gas Stove
Appliance Dishwasher, Disposal, Dryer, Microwave, Refrigerator, Washer, 6 Burner Stove, Convection Oven, Gas Stove
Laundry Laundry Room
Exterior
Exterior Feature Block, Stucco, Slump Block, Concrete, Glass
Garage Spaces 2.0
Pool Below Ground, Community/Common, Association, Gunite, Heated, Fenced
Utilities Available Cable Connected, Electricity Connected, Natural Gas Connected, Phone Connected, Sewer Connected, Water Connected
View Mountains/Hills, Neighborhood, Trees/Woods, City Lights
Total Parking Spaces 2
Building
Lot Description Corner Lot, Cul-De-Sac, Curbs, Sidewalks
Story 1
Lot Size Range 4000-7499 SF
Sewer Public Sewer, Sewer Paid
Water Public
Architectural Style Mediterranean/Spanish
Level or Stories 1 Story
Construction Status Turnkey
Others
Senior Community Other
Monthly Total Fees $466
Acceptable Financing Cash, Cash To New Loan
Listing Terms Cash, Cash To New Loan
Special Listing Condition Standard
Read Less Info
Want to know what your home might be worth? Contact us for a FREE valuation!

Our team is ready to help you sell your home for the highest possible price ASAP

Bought with Jerry Bohuslavizki • Superior Homes Realty
GET MORE INFORMATION




