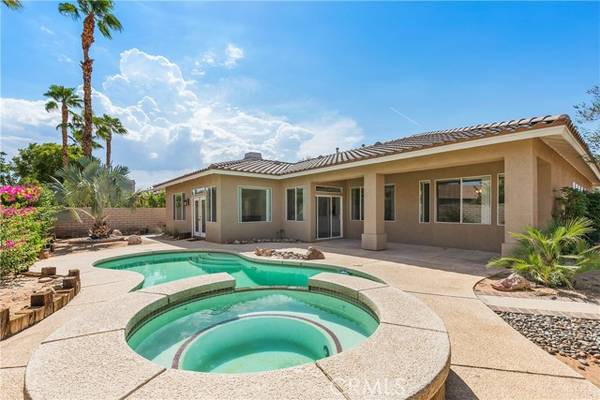For more information regarding the value of a property, please contact us for a free consultation.
Key Details
Sold Price $675,000
Property Type Single Family Home
Sub Type Detached
Listing Status Sold
Purchase Type For Sale
Square Footage 2,601 sqft
Price per Sqft $259
MLS Listing ID OC22209607
Sold Date 01/09/23
Style Detached
Bedrooms 4
Full Baths 3
HOA Fees $140/mo
HOA Y/N Yes
Year Built 1996
Lot Size 0.260 Acres
Acres 0.26
Property Description
Located within the gorgeous, gated, centrally located community of Whitehawk, this Palm Desert home is sure to impress. Sitting on an expansive 11,326 square foot lot, this property provides an abundance of space to relax and enjoy the gorgeous Southern California weather. Plunge into the sparkling pool or take a soak in the jacuzzi. The backyard is perfect for entertaining family and friends with covered patio and plenty of room for fun & games. This highly upgraded home features 4 bedrooms and 3 bathrooms. The primary suite has views to the backyard, and en-suite with dual vanities, separate walk in shower, tub and huge walk-in closet. There is an attached Casita which may be accessed from the front paver patio. This room has it's own separate bathroom. Use as a guest suite, art studio, office or home gym, the possibilities are endless. This home features a spacious living room, dining room, family room with cozy gas fireplace and an open concept kitchen. The living space has two sets of sliding doors which seamlessly blend indoor and outdoor living. The chef in the family will love the stainless steel appliances, granite countertops, and plenty of food prep and storage space. The additional bedrooms are located on the opposite side of the home for ultimate privacy. Separate laundry room with utility sink and a two car garage with built in storage cabinets and work bench finish the space. Low HOA dues of $140 includes cable TV, internet, community gate and landscaping. This property is minutes from the Shops on El Paseo, fine dining, world class golf and tennis, and numer
Located within the gorgeous, gated, centrally located community of Whitehawk, this Palm Desert home is sure to impress. Sitting on an expansive 11,326 square foot lot, this property provides an abundance of space to relax and enjoy the gorgeous Southern California weather. Plunge into the sparkling pool or take a soak in the jacuzzi. The backyard is perfect for entertaining family and friends with covered patio and plenty of room for fun & games. This highly upgraded home features 4 bedrooms and 3 bathrooms. The primary suite has views to the backyard, and en-suite with dual vanities, separate walk in shower, tub and huge walk-in closet. There is an attached Casita which may be accessed from the front paver patio. This room has it's own separate bathroom. Use as a guest suite, art studio, office or home gym, the possibilities are endless. This home features a spacious living room, dining room, family room with cozy gas fireplace and an open concept kitchen. The living space has two sets of sliding doors which seamlessly blend indoor and outdoor living. The chef in the family will love the stainless steel appliances, granite countertops, and plenty of food prep and storage space. The additional bedrooms are located on the opposite side of the home for ultimate privacy. Separate laundry room with utility sink and a two car garage with built in storage cabinets and work bench finish the space. Low HOA dues of $140 includes cable TV, internet, community gate and landscaping. This property is minutes from the Shops on El Paseo, fine dining, world class golf and tennis, and numerous hiking and biking trials. Come see it today!
Location
State CA
County Riverside
Area Riv Cty-Palm Desert (92211)
Interior
Interior Features Granite Counters
Cooling Central Forced Air
Flooring Carpet, Tile
Fireplaces Type FP in Family Room, Gas
Equipment Dishwasher
Appliance Dishwasher
Laundry Laundry Room
Exterior
Parking Features Direct Garage Access, Garage
Garage Spaces 2.0
Pool Below Ground, Private
Utilities Available Sewer Connected
View Pool
Total Parking Spaces 2
Building
Lot Description Curbs
Story 1
Sewer Public Sewer
Water Public
Level or Stories 1 Story
Others
Monthly Total Fees $58
Acceptable Financing Cash, Conventional, Cash To New Loan
Listing Terms Cash, Conventional, Cash To New Loan
Special Listing Condition Standard
Read Less Info
Want to know what your home might be worth? Contact us for a FREE valuation!

Our team is ready to help you sell your home for the highest possible price ASAP

Bought with Diana Ritz • Century 21 Union Realty
GET MORE INFORMATION




