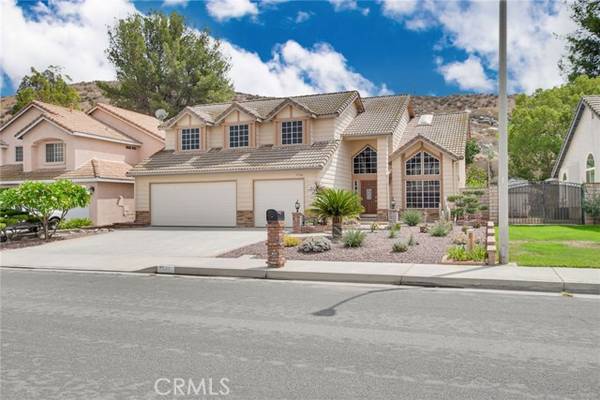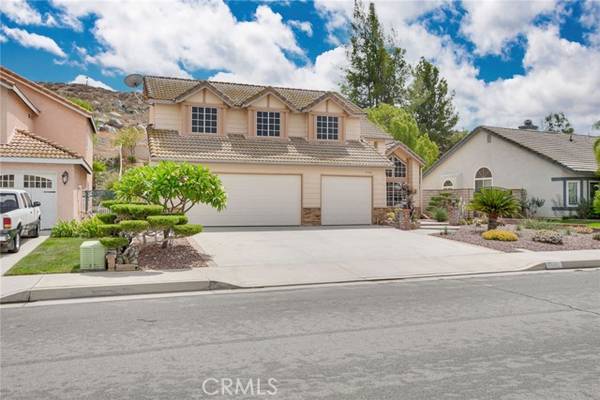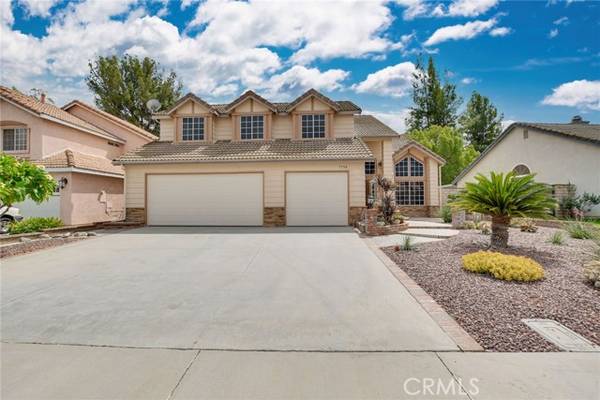For more information regarding the value of a property, please contact us for a free consultation.
Key Details
Sold Price $600,000
Property Type Single Family Home
Sub Type Detached
Listing Status Sold
Purchase Type For Sale
Square Footage 2,270 sqft
Price per Sqft $264
MLS Listing ID IV22202068
Sold Date 01/09/23
Style Detached
Bedrooms 4
Full Baths 2
Half Baths 1
HOA Y/N No
Year Built 1989
Lot Size 8,276 Sqft
Acres 0.19
Property Description
Absolutely gorgeous 2 story home in California Landing. This well maintained home has a very open architectural design. It has high ceilings in living room with lots of windows, which allows for lots of natural light to make the house look spacious and open. The spacious kitchen opens to the family room and it has an eating area aside from a formal dining room. The formal dining room has sliding door doors leading to the back patio. A good size family room with an entertainment niche and brick surround fireplace. Four spacious bedrooms, including main suite all situated in the upper landing. Main suite has sliding doors, high ceilings and it has its own bathroom with dual vanity, sunken bath, separate shower and a walk in closet. The other 3 bedrooms all have high ceilings and bay windows. Hallway bathroom has a bathtub and dual vanity. Other features of this house are 3 car attached garage, coat and linen closet, plantation shutters in lower landing, laundry room, fully landscaped front yard that is water that is easy to maintain, spacious backyard with koi fish pond, concrete covered patio. Totally private large lot, fully fenced with room for a pool and much more. Close to schools, shops, entertainment, restaurants, golf courses and freeways91, 15 and 60
Absolutely gorgeous 2 story home in California Landing. This well maintained home has a very open architectural design. It has high ceilings in living room with lots of windows, which allows for lots of natural light to make the house look spacious and open. The spacious kitchen opens to the family room and it has an eating area aside from a formal dining room. The formal dining room has sliding door doors leading to the back patio. A good size family room with an entertainment niche and brick surround fireplace. Four spacious bedrooms, including main suite all situated in the upper landing. Main suite has sliding doors, high ceilings and it has its own bathroom with dual vanity, sunken bath, separate shower and a walk in closet. The other 3 bedrooms all have high ceilings and bay windows. Hallway bathroom has a bathtub and dual vanity. Other features of this house are 3 car attached garage, coat and linen closet, plantation shutters in lower landing, laundry room, fully landscaped front yard that is water that is easy to maintain, spacious backyard with koi fish pond, concrete covered patio. Totally private large lot, fully fenced with room for a pool and much more. Close to schools, shops, entertainment, restaurants, golf courses and freeways91, 15 and 60
Location
State CA
County Riverside
Area Riv Cty-Riverside (92509)
Zoning R-1
Interior
Interior Features Tile Counters
Cooling Central Forced Air
Flooring Laminate
Fireplaces Type FP in Family Room
Laundry Laundry Room, Inside
Exterior
Garage Spaces 3.0
View Neighborhood
Total Parking Spaces 3
Building
Story 2
Lot Size Range 7500-10889 SF
Sewer Unknown
Water Public
Level or Stories 2 Story
Others
Monthly Total Fees $8
Acceptable Financing Submit
Listing Terms Submit
Special Listing Condition Standard
Read Less Info
Want to know what your home might be worth? Contact us for a FREE valuation!

Our team is ready to help you sell your home for the highest possible price ASAP

Bought with Eduardo Becerra • Main St Properties
GET MORE INFORMATION




