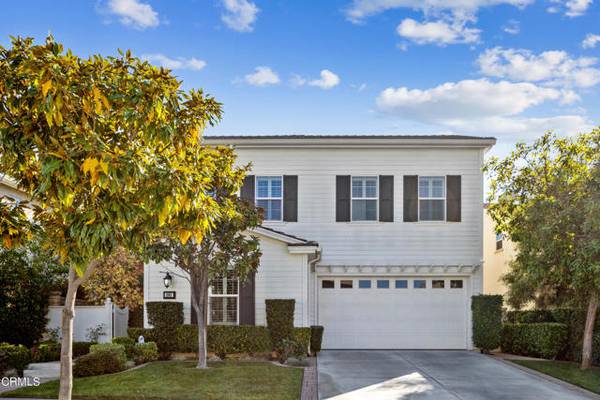For more information regarding the value of a property, please contact us for a free consultation.
Key Details
Sold Price $1,088,000
Property Type Single Family Home
Sub Type Detached
Listing Status Sold
Purchase Type For Sale
Square Footage 2,545 sqft
Price per Sqft $427
MLS Listing ID P1-12101
Sold Date 01/11/23
Style Detached
Bedrooms 4
Full Baths 4
HOA Fees $139/mo
HOA Y/N Yes
Year Built 2012
Lot Size 4,395 Sqft
Acres 0.1009
Property Description
Exceptional luxury, architectural creativity and a setting that is brimming with warmth and spirit of a traditional American home. Welcome to this stunning 4 bedroom + den home in the award-winning Rosedale Community! Open the gate to your private courtyard, professionally landscaped with the utmost care, brimming with charm. Step inside, to your right is the generously sized downstairs Master Suite. To your left is the open concept Great Room, adorned by windows and cozy fireplace. This ''like new'' home is flooded with natural light, showcasing large airy living spaces from the downstairs family room to the expansive Chef's kitchen which opens directly into the family room and backyard, taking full advantage of the inviting sunshine and vista views. Perfect for the aspiring chef, featuring ample granite counterspace, stainless steel appliances, gas cooktop, large island and morning room that is perfect for entertaining. Dine al fresco, outside on the elegant covered porch, equipped with ceiling fan and custom porch drapery. Head upstairs to 3 additional bedrooms and private den (possible 5th bedroom). Upstairs Master Retreat has upgraded bonus of private covered balcony, dual vanities, soaking tub, glass shower, & walk-in closet. Den, ideal for Movie Nights, home office or to transform into 5th bedroom. 2 additional large bedrooms, walk-in laundry room with extra storage, perfect for Costco runs and organizational enthusiast. VIEWS from nearly every room.You'll never want to leave! But if you do, enjoy the stunning amenities at The Resort including a state-of-the-art fitn
Exceptional luxury, architectural creativity and a setting that is brimming with warmth and spirit of a traditional American home. Welcome to this stunning 4 bedroom + den home in the award-winning Rosedale Community! Open the gate to your private courtyard, professionally landscaped with the utmost care, brimming with charm. Step inside, to your right is the generously sized downstairs Master Suite. To your left is the open concept Great Room, adorned by windows and cozy fireplace. This ''like new'' home is flooded with natural light, showcasing large airy living spaces from the downstairs family room to the expansive Chef's kitchen which opens directly into the family room and backyard, taking full advantage of the inviting sunshine and vista views. Perfect for the aspiring chef, featuring ample granite counterspace, stainless steel appliances, gas cooktop, large island and morning room that is perfect for entertaining. Dine al fresco, outside on the elegant covered porch, equipped with ceiling fan and custom porch drapery. Head upstairs to 3 additional bedrooms and private den (possible 5th bedroom). Upstairs Master Retreat has upgraded bonus of private covered balcony, dual vanities, soaking tub, glass shower, & walk-in closet. Den, ideal for Movie Nights, home office or to transform into 5th bedroom. 2 additional large bedrooms, walk-in laundry room with extra storage, perfect for Costco runs and organizational enthusiast. VIEWS from nearly every room.You'll never want to leave! But if you do, enjoy the stunning amenities at The Resort including a state-of-the-art fitness center, junior Olympic-size swimming pool, spa, wading pool, extensive trail system for hiking and biking, etc. Metro Gold Station in Rosedale w/ connections to Pasadena, DTLA & and beyond. Easy access to the I-10 and 210 fwys *Very Low Property Tax*
Location
State CA
County Los Angeles
Area Azusa (91702)
Interior
Interior Features Balcony, Granite Counters, Pantry, Recessed Lighting, Stone Counters
Cooling Central Forced Air
Flooring Carpet, Tile
Fireplaces Type Great Room, Gas Starter
Equipment Dishwasher, Microwave, Refrigerator, Gas Stove, Gas Range
Appliance Dishwasher, Microwave, Refrigerator, Gas Stove, Gas Range
Laundry Laundry Room, Inside
Exterior
Parking Features Garage, Garage - Two Door
Garage Spaces 2.0
Pool Community/Common, Association
View Mountains/Hills, Valley/Canyon, Courtyard, Neighborhood, Trees/Woods, City Lights
Total Parking Spaces 4
Building
Lot Description Curbs, Sidewalks
Lot Size Range 4000-7499 SF
Sewer Public Sewer
Water Public
Level or Stories 2 Story
Others
Monthly Total Fees $11
Acceptable Financing Cash, Conventional, Cash To New Loan
Listing Terms Cash, Conventional, Cash To New Loan
Special Listing Condition Standard
Read Less Info
Want to know what your home might be worth? Contact us for a FREE valuation!

Our team is ready to help you sell your home for the highest possible price ASAP

Bought with NON LISTED AGENT • NON LISTED OFFICE
GET MORE INFORMATION




