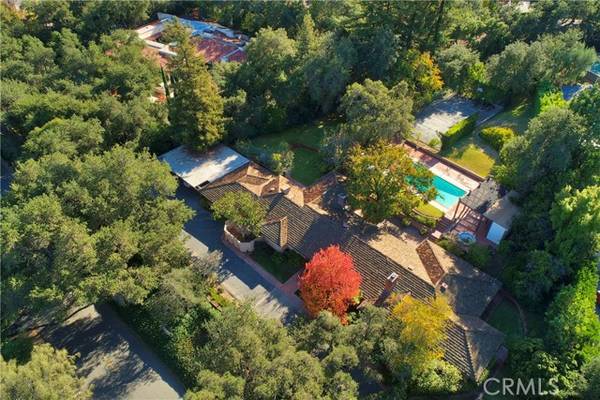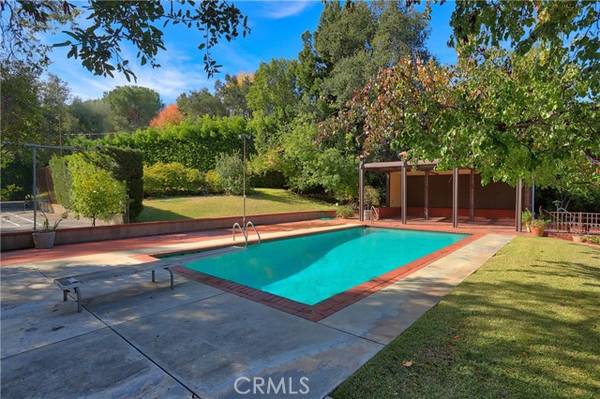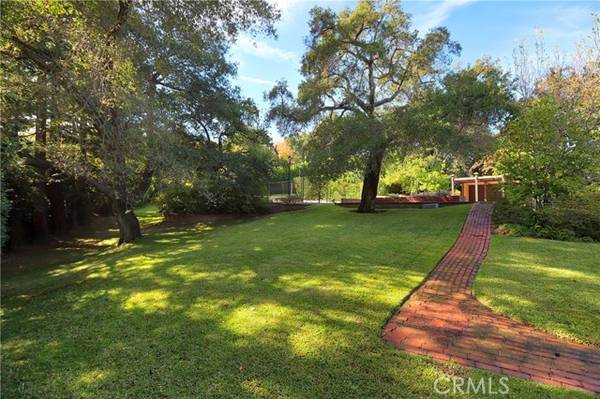For more information regarding the value of a property, please contact us for a free consultation.
Key Details
Sold Price $3,650,000
Property Type Single Family Home
Sub Type Detached
Listing Status Sold
Purchase Type For Sale
Square Footage 3,520 sqft
Price per Sqft $1,036
MLS Listing ID GD22245101
Sold Date 01/18/23
Style Detached
Bedrooms 4
Full Baths 3
Half Baths 1
HOA Y/N No
Year Built 1950
Lot Size 0.938 Acres
Acres 0.9383
Property Description
One family has loved living here on this large parcel of over 40,000sf in the heart of Flintridge for over 50 years and now it is a rare opportunity for a very fortunate Buyer. The original one story 50s design is modest for such a large gated estate property. It is a classic mid-century traditional of just over 3,500sf. The double door formal entry opens to a grand formal living room with a fireplace, high ceilings, and wonderful natural light via the tall windows. The bright kitchen opens to the dining and family rooms with their walls of glass looking out the large rear grounds. The main hall leads to each of the three original large bedrooms and their two baths. The original garage was altered in 1964 to provide another bedroom and bath for the growing family. The front grounds are lush with its circular driveway and electric gates at either end. The rear grounds are a private sanctuary ringed with mature trees around the huge yard with grass play areas, a sport court, pool, and pool cabana.
One family has loved living here on this large parcel of over 40,000sf in the heart of Flintridge for over 50 years and now it is a rare opportunity for a very fortunate Buyer. The original one story 50s design is modest for such a large gated estate property. It is a classic mid-century traditional of just over 3,500sf. The double door formal entry opens to a grand formal living room with a fireplace, high ceilings, and wonderful natural light via the tall windows. The bright kitchen opens to the dining and family rooms with their walls of glass looking out the large rear grounds. The main hall leads to each of the three original large bedrooms and their two baths. The original garage was altered in 1964 to provide another bedroom and bath for the growing family. The front grounds are lush with its circular driveway and electric gates at either end. The rear grounds are a private sanctuary ringed with mature trees around the huge yard with grass play areas, a sport court, pool, and pool cabana.
Location
State CA
County Los Angeles
Area La Canada Flintridge (91011)
Zoning LFR140000*
Interior
Cooling Central Forced Air, Dual
Flooring Other/Remarks
Fireplaces Type FP in Family Room, FP in Living Room
Laundry Laundry Room
Exterior
Garage Spaces 2.0
Pool Below Ground, Private, See Remarks, Gunite
Community Features Horse Trails
Complex Features Horse Trails
Utilities Available See Remarks
View Mountains/Hills
Roof Type Other/Remarks
Total Parking Spaces 2
Building
Lot Description National Forest, Landscaped
Story 1
Sewer Conventional Septic
Water Other/Remarks
Architectural Style Traditional
Level or Stories 1 Story
Others
Monthly Total Fees $89
Acceptable Financing Cash, Cash To New Loan
Listing Terms Cash, Cash To New Loan
Special Listing Condition Standard
Read Less Info
Want to know what your home might be worth? Contact us for a FREE valuation!

Our team is ready to help you sell your home for the highest possible price ASAP

Bought with NON LISTED AGENT • NON LISTED OFFICE
GET MORE INFORMATION




