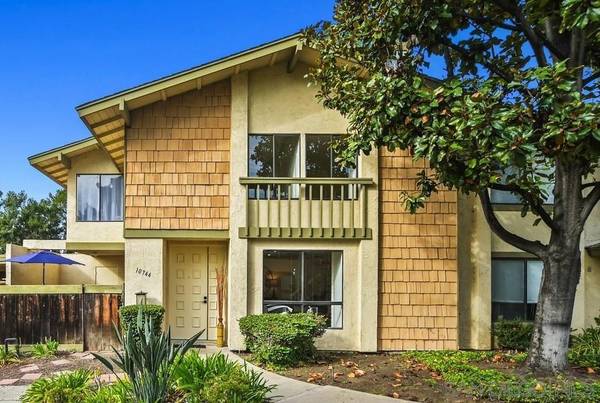For more information regarding the value of a property, please contact us for a free consultation.
Key Details
Sold Price $660,000
Property Type Condo
Sub Type Condominium
Listing Status Sold
Purchase Type For Sale
Square Footage 1,334 sqft
Price per Sqft $494
Subdivision Mission Valley
MLS Listing ID 220029799
Sold Date 01/18/23
Style All Other Attached
Bedrooms 3
Full Baths 1
Half Baths 1
Construction Status Additions/Alterations,Repairs Major,Updated/Remodeled
HOA Fees $363/mo
HOA Y/N Yes
Year Built 1976
Lot Size 6.747 Acres
Acres 6.75
Property Description
REMODELED & UNVEILED 3BR TOWNHOME IN HIGHLY COVETED, PET-FRIENDLY, PARK-LIKE OASIS OF MISSION PLAYMOR. END-UNIT OPENS TO GREEN SPACE FOR ADDED TRANQUILITY. LARGE PATIO WITH STORAGE CLOSET & FULL-SIZE WASHER & DRYER. 2 ASSIGNED PARKING SPOTS. GUEST PARKING THRU-OUT. WALK TO MTS TROLLEY STATION, 24-HR FITNESS, BARS, DINING, SHOPPING & MORE. COMMUNITY BOASTS 2 POOLS, TENNIS COURTS W/BASKETBALL HOOPS. ONE OF THE BEST ‘SECRET SPOTS’ IN SAN DIEGO – AMAZING LOCATION FOR COMMUTING ANYWHERE IN SD. LOW HOA DUES INCLUDE WATER/SEWER/TRASH. VA APPROVED COMPLEX.
Location
State CA
County San Diego
Community Mission Valley
Area Mission Valley (92108)
Building/Complex Name Mission Playmor
Zoning R-1:SINGLE
Rooms
Master Bedroom 17x15
Bedroom 2 13x11
Bedroom 3 13x11
Living Room 21x14
Dining Room Combo
Kitchen 19x12
Interior
Interior Features Bathtub, Ceiling Fan, Low Flow Shower, Low Flow Toilet(s), Open Floor Plan, Recessed Lighting, Remodeled Kitchen, Shower, Shower in Tub, Kitchen Open to Family Rm
Heating Electric
Flooring Vinyl Tile
Fireplaces Number 1
Fireplaces Type FP in Living Room
Equipment Dishwasher, Disposal, Dryer, Microwave, Shed(s), Washer, Electric Oven, Electric Range, Electric Cooking
Appliance Dishwasher, Disposal, Dryer, Microwave, Shed(s), Washer, Electric Oven, Electric Range, Electric Cooking
Laundry Laundry Room, Outside
Exterior
Exterior Feature Wood/Stucco
Parking Features None Known
Garage Spaces 2.0
Fence Full, Gate, Wood
Pool Community/Common
Community Features Tennis Courts, Pool, Recreation Area, Spa/Hot Tub
Complex Features Tennis Courts, Pool, Recreation Area, Spa/Hot Tub
Roof Type Composition
Total Parking Spaces 4
Building
Lot Description Cul-De-Sac, Private Street, Street Paved, Landscaped
Story 2
Lot Size Range 0 (Common Interest)
Sewer Sewer Connected
Water Meter on Property
Level or Stories 2 Story
Construction Status Additions/Alterations,Repairs Major,Updated/Remodeled
Others
Ownership Condominium
Monthly Total Fees $363
Acceptable Financing Cash, Conventional, VA
Listing Terms Cash, Conventional, VA
Pets Allowed Allowed w/Restrictions
Read Less Info
Want to know what your home might be worth? Contact us for a FREE valuation!

Our team is ready to help you sell your home for the highest possible price ASAP

Bought with Shannon Williams • Real Broker
GET MORE INFORMATION




