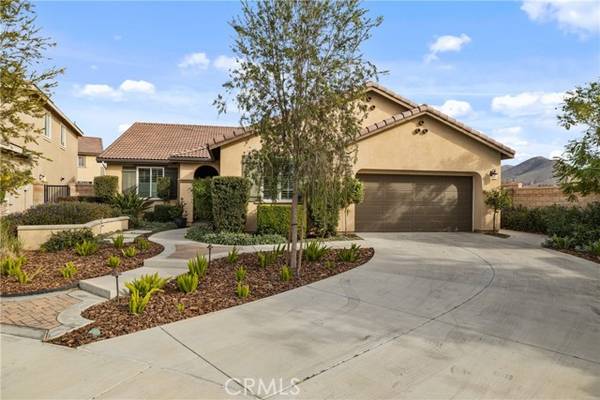For more information regarding the value of a property, please contact us for a free consultation.
Key Details
Sold Price $788,000
Property Type Single Family Home
Sub Type Detached
Listing Status Sold
Purchase Type For Sale
Square Footage 2,273 sqft
Price per Sqft $346
MLS Listing ID TR22249634
Sold Date 01/20/23
Style Detached
Bedrooms 4
Full Baths 3
Construction Status Turnkey
HOA Fees $73/mo
HOA Y/N Yes
Year Built 2017
Lot Size 8,276 Sqft
Acres 0.19
Property Description
The perfect home just hit the market! Former Lannar Model Home in Exclusive family neighborhood of Riverbend, elegant design upgrades such as porcelain custom tile flooring and designer wall treatments in a Single-Story Open Floor Plan! Located at the end of a cul-de-sac and close to the community playgrounds, parks and walking distance to schools. This home is set up perfectly for multigenerational living or rental income, featuring a separate exterior entrance guest suite with living room, kitchenette, bedroom, bathroom and a laundry closet plumbed for a stack washer/dryer, with locking interior doorway into the main living area of the home. The big wide-open floorplan featuring a Great room with Fireplace, huge Gourmet kitchen with big granite island accommodating (5) bar stools, dining area for formal dining with view to backyard is perfect for entertaining. Upgraded stainless steel appliances include double oven, gas cook top, stainless steel farmhouse sink, walk in pantry, dishwasher, built in microwave, refrigerator and tons of cabinets. There is a large front room by the formal entry with a designer stack stone accent wall that is ideal for a home-based business office or can be the formal Livingroom. The Primary bedroom is large, overlooks the backyard, and has several designer features that are only seen in a former model home. The spa like attached bathroom offers a separate soaking tub, large shower, separate toilet room and extra-large walk-in closet. Two additional bedrooms and a full bathroom with double sink vanity, complete the offering for a total of 4 bed
The perfect home just hit the market! Former Lannar Model Home in Exclusive family neighborhood of Riverbend, elegant design upgrades such as porcelain custom tile flooring and designer wall treatments in a Single-Story Open Floor Plan! Located at the end of a cul-de-sac and close to the community playgrounds, parks and walking distance to schools. This home is set up perfectly for multigenerational living or rental income, featuring a separate exterior entrance guest suite with living room, kitchenette, bedroom, bathroom and a laundry closet plumbed for a stack washer/dryer, with locking interior doorway into the main living area of the home. The big wide-open floorplan featuring a Great room with Fireplace, huge Gourmet kitchen with big granite island accommodating (5) bar stools, dining area for formal dining with view to backyard is perfect for entertaining. Upgraded stainless steel appliances include double oven, gas cook top, stainless steel farmhouse sink, walk in pantry, dishwasher, built in microwave, refrigerator and tons of cabinets. There is a large front room by the formal entry with a designer stack stone accent wall that is ideal for a home-based business office or can be the formal Livingroom. The Primary bedroom is large, overlooks the backyard, and has several designer features that are only seen in a former model home. The spa like attached bathroom offers a separate soaking tub, large shower, separate toilet room and extra-large walk-in closet. Two additional bedrooms and a full bathroom with double sink vanity, complete the offering for a total of 4 bedrooms, 3 full bathrooms. Large lot of over 8000 sq ft, completely landscaped with sprinklers and drip system, owned solar system, whole house water filtration system, security system with cameras and lockable heavy duty screen doors, plantation shutters, wonderful Instant Hot water system at the kitchen sink and spacious 2 car garage with extra-long driveway to accommodate up to 4 additional cars. Hurry, this one will not last long!
Location
State CA
County Riverside
Area Riv Cty-Mira Loma (91752)
Interior
Interior Features Granite Counters, Home Automation System, Pantry, Recessed Lighting
Cooling Central Forced Air, Energy Star
Flooring Carpet, Tile
Fireplaces Type Great Room
Equipment Dishwasher, Disposal, Microwave, Refrigerator, Solar Panels, Double Oven, Gas Stove, Self Cleaning Oven, Water Line to Refr, Water Purifier
Appliance Dishwasher, Disposal, Microwave, Refrigerator, Solar Panels, Double Oven, Gas Stove, Self Cleaning Oven, Water Line to Refr, Water Purifier
Laundry Laundry Room, Other/Remarks
Exterior
Parking Features Direct Garage Access, Garage, Garage Door Opener
Garage Spaces 2.0
Utilities Available Cable Connected, Electricity Connected, Natural Gas Connected, Phone Connected, Underground Utilities, Sewer Connected, Water Connected
View Mountains/Hills
Roof Type Tile/Clay
Total Parking Spaces 6
Building
Lot Description Cul-De-Sac, Curbs, Sidewalks, Landscaped
Story 1
Lot Size Range 7500-10889 SF
Sewer Public Sewer
Water Public
Level or Stories 1 Story
Construction Status Turnkey
Others
Monthly Total Fees $322
Acceptable Financing Cash, Cash To New Loan, Submit
Listing Terms Cash, Cash To New Loan, Submit
Special Listing Condition Standard
Read Less Info
Want to know what your home might be worth? Contact us for a FREE valuation!

Our team is ready to help you sell your home for the highest possible price ASAP

Bought with Christopher Cochran • Cochran Real Estate Professionals Inc
GET MORE INFORMATION




