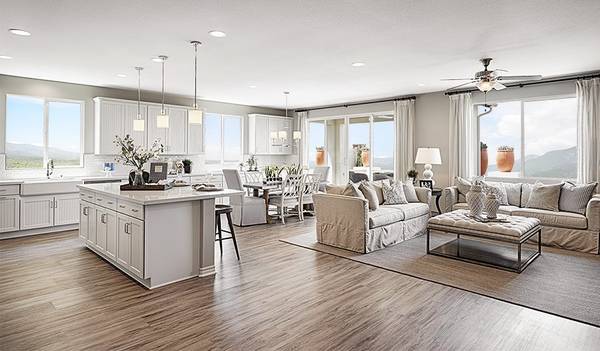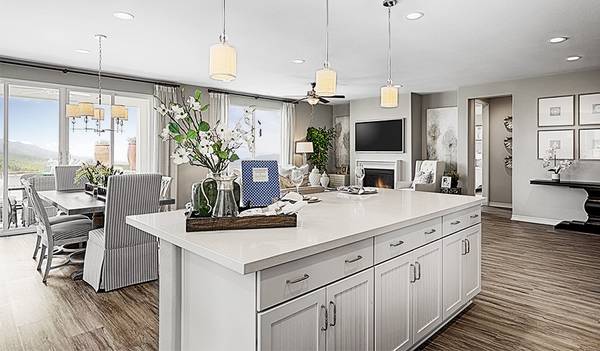For more information regarding the value of a property, please contact us for a free consultation.
Key Details
Sold Price $715,000
Property Type Single Family Home
Sub Type Detached
Listing Status Sold
Purchase Type For Sale
Square Footage 2,490 sqft
Price per Sqft $287
MLS Listing ID EV22099799
Sold Date 01/23/23
Style Detached
Bedrooms 3
Full Baths 2
Half Baths 1
Construction Status Under Construction
HOA Fees $69/mo
HOA Y/N Yes
Year Built 2022
Lot Size 6,414 Sqft
Acres 0.1472
Property Description
The spacious Paige plan offers ample room for rest, play and work. At the heart of the home, an open layout showcases a dining area, an airy great room and an impressive kitchen with double ovens and hood over the cook top. An adjacent owners suite features a walk-in closet and a luxurious private bath. Youll find two additional bedrooms at the front of the home, as well as a study. A 2-car with third tandem parking space is also included. The home also comes with wood laminate flooring, fireplace and quartz countertops in the kitchen. Estimated completion on this most popular Paige floorplan is late September 2022
The spacious Paige plan offers ample room for rest, play and work. At the heart of the home, an open layout showcases a dining area, an airy great room and an impressive kitchen with double ovens and hood over the cook top. An adjacent owners suite features a walk-in closet and a luxurious private bath. Youll find two additional bedrooms at the front of the home, as well as a study. A 2-car with third tandem parking space is also included. The home also comes with wood laminate flooring, fireplace and quartz countertops in the kitchen. Estimated completion on this most popular Paige floorplan is late September 2022
Location
State CA
County Riverside
Area Riv Cty-Riverside (92509)
Interior
Interior Features Pantry
Cooling Central Forced Air, High Efficiency
Fireplaces Type Gas
Equipment Dishwasher, Disposal, Microwave, Electric Oven
Appliance Dishwasher, Disposal, Microwave, Electric Oven
Laundry Laundry Room
Exterior
Garage Spaces 3.0
Fence Vinyl
Total Parking Spaces 3
Building
Lot Description Sidewalks
Lot Size Range 4000-7499 SF
Sewer Public Sewer
Water Public
Architectural Style Craftsman, Craftsman/Bungalow
Level or Stories 1 Story
New Construction 1
Construction Status Under Construction
Others
Monthly Total Fees $422
Acceptable Financing Cash, Conventional, FHA, VA
Listing Terms Cash, Conventional, FHA, VA
Special Listing Condition Standard
Read Less Info
Want to know what your home might be worth? Contact us for a FREE valuation!

Our team is ready to help you sell your home for the highest possible price ASAP

Bought with AnnMarie Ramirez • Broadmoor Realty, Inc.
GET MORE INFORMATION




