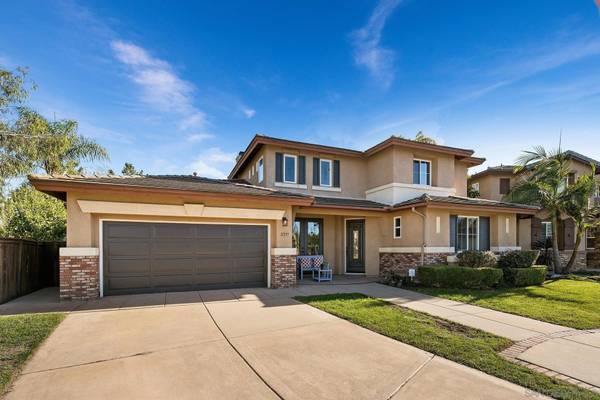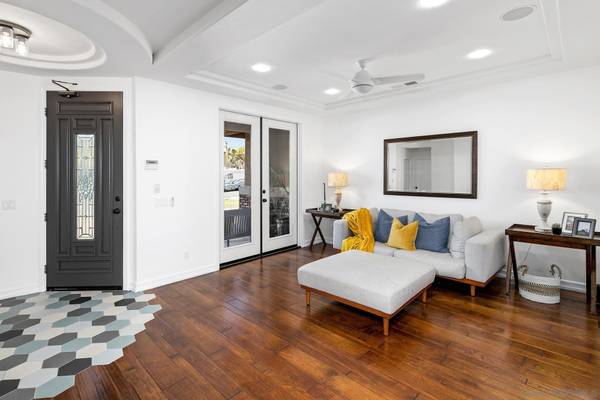For more information regarding the value of a property, please contact us for a free consultation.
Key Details
Sold Price $1,500,000
Property Type Single Family Home
Sub Type Detached
Listing Status Sold
Purchase Type For Sale
Square Footage 2,697 sqft
Price per Sqft $556
Subdivision Scripps Ranch
MLS Listing ID 220027651
Sold Date 01/25/23
Style Detached
Bedrooms 5
Full Baths 3
HOA Fees $42/mo
HOA Y/N Yes
Year Built 1999
Lot Size 5,747 Sqft
Lot Dimensions 67x107x99x80
Property Description
Ideally located in the Willows community of Scripps Ranch, this delightful home boasts an ideal floor plan. The spacious primary bedroom is located on the ground level and features an expansive bath with dual, vanity, walk-in closets and access to the rear yard. An additional entry-level bedroom is perfectly situated for a home office, complete with remodeled bathroom.The 2021 kitchen remodel has everything the home chef could possibly want! Dual ovens, 6-burner gas cooktop, Bosch dishwasher, large island with quartzite countertops and a built-in refrigerator. The kitchen opens to the family room with its warming fireplace and to the rear yard where you will enjoy a built-in barbecue and wonderful outdoor dining spaces. Owned solar system. See Supplement
The laundry room leads into the garage that features EV charging and great storage. The additional bedrooms are located on the 2nd level with a full, beautifully appointed bath. The home enjoys fresh interior paint and you will love the multiple French doors leading to the inviting rear yard. You will want to call this sun-filled beauty “home”. Scripps Ranch is nestled within a century-old eucalyptus grove and is a wonderful community-oriented neighborhood. Miramar Lake, wonderful for exercise, walking trails and recreation, represents the heart of the area. Truly special!
Location
State CA
County San Diego
Community Scripps Ranch
Area Scripps Miramar (92131)
Rooms
Family Room 12x14
Master Bedroom 14x19
Bedroom 2 12x12
Bedroom 3 11x13
Bedroom 4 11x12
Bedroom 5 10x12
Living Room 14x17
Dining Room 12x15
Kitchen 12x21
Interior
Heating Natural Gas
Cooling Central Forced Air
Flooring Carpet, Tile, Wood
Fireplaces Number 1
Fireplaces Type FP in Family Room
Equipment Dishwasher, Disposal, Dryer, Garage Door Opener, Microwave, Range/Oven, Refrigerator, Solar Panels, Washer, Built In Range, Freezer, Gas Range, Counter Top
Appliance Dishwasher, Disposal, Dryer, Garage Door Opener, Microwave, Range/Oven, Refrigerator, Solar Panels, Washer, Built In Range, Freezer, Gas Range, Counter Top
Laundry Laundry Room
Exterior
Exterior Feature Stucco
Parking Features Attached
Garage Spaces 2.0
Fence Partial
Roof Type Concrete,Tile/Clay
Total Parking Spaces 4
Building
Story 2
Lot Size Range 4000-7499 SF
Sewer Sewer Connected
Water Meter on Property
Level or Stories 2 Story
Others
Ownership Fee Simple
Monthly Total Fees $42
Acceptable Financing Cash, Conventional, VA
Listing Terms Cash, Conventional, VA
Pets Allowed Yes
Read Less Info
Want to know what your home might be worth? Contact us for a FREE valuation!

Our team is ready to help you sell your home for the highest possible price ASAP

Bought with Nancy Billingsley • KR REALTORS
GET MORE INFORMATION




