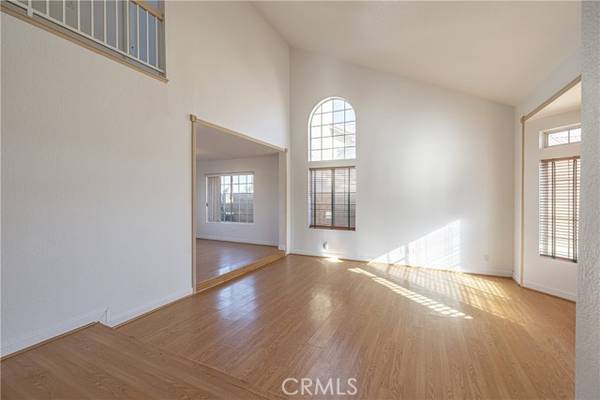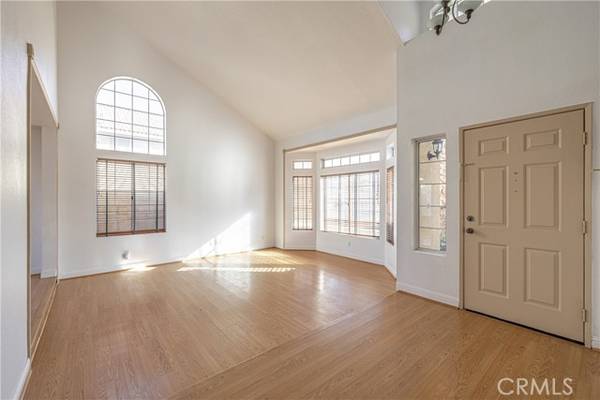For more information regarding the value of a property, please contact us for a free consultation.
Key Details
Sold Price $496,000
Property Type Single Family Home
Sub Type Detached
Listing Status Sold
Purchase Type For Sale
Square Footage 2,302 sqft
Price per Sqft $215
MLS Listing ID OC22239331
Sold Date 01/24/23
Style Detached
Bedrooms 5
Full Baths 3
HOA Y/N No
Year Built 1993
Lot Size 6,616 Sqft
Acres 0.1519
Property Description
''AMAZING LIVING'' Desirable West Palmdale home in this beautiful Rancho Vista community. Open layout and Vaulted ceiling upon entry. 5 Bedroom 3 bathroom home with a 3 car garage. Quartz countertops in the kitchen with a beautiful formica counter Island. Laminate flooring through the first floor. Chimney in the living room. 1 Bedroom and 1 bathroom for your own convenience on the 1st floor. Oversized primary bedroom and oversized primary bathroom with its Bathtub Shower and closet. Other 3 bedrooms are also great size with a shared bathroom on the 2nd floor. Conveniently located to entertainment, great schools, parks and shopping centers for all your needs. Front yard shows great curb appeal and Back yard is ready for your own creativity. Come and see if this is the one.
''AMAZING LIVING'' Desirable West Palmdale home in this beautiful Rancho Vista community. Open layout and Vaulted ceiling upon entry. 5 Bedroom 3 bathroom home with a 3 car garage. Quartz countertops in the kitchen with a beautiful formica counter Island. Laminate flooring through the first floor. Chimney in the living room. 1 Bedroom and 1 bathroom for your own convenience on the 1st floor. Oversized primary bedroom and oversized primary bathroom with its Bathtub Shower and closet. Other 3 bedrooms are also great size with a shared bathroom on the 2nd floor. Conveniently located to entertainment, great schools, parks and shopping centers for all your needs. Front yard shows great curb appeal and Back yard is ready for your own creativity. Come and see if this is the one.
Location
State CA
County Los Angeles
Area Palmdale (93551)
Zoning LCA121/2*
Interior
Interior Features Pantry, Two Story Ceilings, Unfurnished
Cooling Central Forced Air, Wall/Window
Flooring Carpet, Laminate
Fireplaces Type FP in Dining Room, FP in Family Room
Equipment Dishwasher, Water Softener
Appliance Dishwasher, Water Softener
Laundry Laundry Room, Inside
Exterior
Parking Features Direct Garage Access, Garage, Garage - Single Door, Garage - Two Door, Garage Door Opener
Garage Spaces 3.0
Fence Wood
View Mountains/Hills, Landmark, Neighborhood
Roof Type Tile/Clay
Total Parking Spaces 6
Building
Lot Description Sidewalks
Story 2
Lot Size Range 4000-7499 SF
Sewer Public Sewer
Water Public
Level or Stories 2 Story
Others
Monthly Total Fees $94
Acceptable Financing Cash, Conventional, FHA
Listing Terms Cash, Conventional, FHA
Special Listing Condition Standard
Read Less Info
Want to know what your home might be worth? Contact us for a FREE valuation!

Our team is ready to help you sell your home for the highest possible price ASAP

Bought with NON LISTED AGENT • NON LISTED OFFICE



