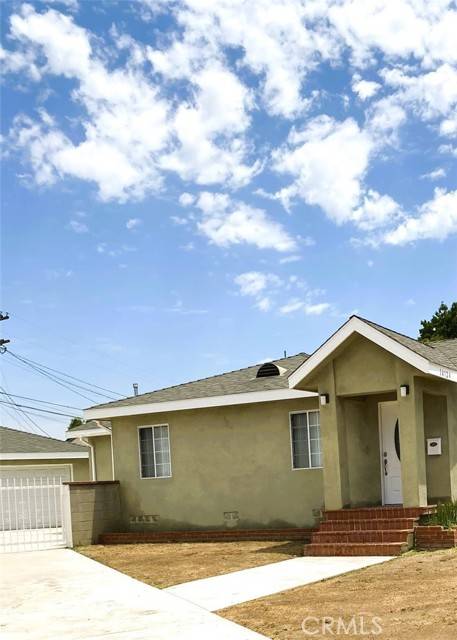For more information regarding the value of a property, please contact us for a free consultation.
Key Details
Sold Price $731,000
Property Type Condo
Listing Status Sold
Purchase Type For Sale
Square Footage 1,445 sqft
Price per Sqft $505
MLS Listing ID PW22164755
Sold Date 01/30/23
Style All Other Attached
Bedrooms 3
Full Baths 2
Construction Status Additions/Alterations,Building Permit,Updated/Remodeled
HOA Y/N No
Year Built 1948
Lot Size 7,172 Sqft
Acres 0.1646
Property Description
This spacious home features three large bedrooms two full baths, bright open kitchen, living room and laundry room all on an oversized lot. Entering the living room, you notice the natural wood colored flooring and soothing earth tone walls with soft white ceiling. Beyond the perfectly placed recessed lighting, high quality dule pane windows with covers and central air/heat vents is the large dining area and a breakfast bar that opens to the kitchen. The kitchen includes stainless steel appliances, recessed lighting, plenty of granite counter space, real hardwood cabinets and tile flooring. Plus, there is a separate computer area with more storage and an adjasent laundry room, also with more storage. Both baths feature granite counters, maple cabinets, tile floors and full tub with shower. The master bath also includes two sinks and a privacy alcove. The master bedroom is very spacious with walk-in-closet and sliding doors to the back yard. The other two bedrooms are also oversized with plenty of closet space. Outside is plenty of parking and a two car garage, all behind a security gate. There are three separate back yard areas. One includes the driveway and plenty of work area, one is off the master bedroom and offers a private retreat area, and the last is behind the garage and perfect for your garden. The front features a beautiful red brick porch and red brick enclosed flower beds. All yard areas are cleared, clean and ready for your personal landscaping touches.
This spacious home features three large bedrooms two full baths, bright open kitchen, living room and laundry room all on an oversized lot. Entering the living room, you notice the natural wood colored flooring and soothing earth tone walls with soft white ceiling. Beyond the perfectly placed recessed lighting, high quality dule pane windows with covers and central air/heat vents is the large dining area and a breakfast bar that opens to the kitchen. The kitchen includes stainless steel appliances, recessed lighting, plenty of granite counter space, real hardwood cabinets and tile flooring. Plus, there is a separate computer area with more storage and an adjasent laundry room, also with more storage. Both baths feature granite counters, maple cabinets, tile floors and full tub with shower. The master bath also includes two sinks and a privacy alcove. The master bedroom is very spacious with walk-in-closet and sliding doors to the back yard. The other two bedrooms are also oversized with plenty of closet space. Outside is plenty of parking and a two car garage, all behind a security gate. There are three separate back yard areas. One includes the driveway and plenty of work area, one is off the master bedroom and offers a private retreat area, and the last is behind the garage and perfect for your garden. The front features a beautiful red brick porch and red brick enclosed flower beds. All yard areas are cleared, clean and ready for your personal landscaping touches.
Location
State CA
County Los Angeles
Area Gardena (90247)
Zoning LAR1
Interior
Interior Features Copper Plumbing Full, Granite Counters, Recessed Lighting
Cooling Central Forced Air
Flooring Carpet, Laminate, Tile
Equipment Microwave, Gas Oven, Gas Range
Appliance Microwave, Gas Oven, Gas Range
Laundry Inside
Exterior
Parking Features Garage, Garage - Single Door, Garage Door Opener
Garage Spaces 2.0
Utilities Available Cable Available, Electricity Connected, Natural Gas Connected, Phone Available, Sewer Connected, Water Connected
View Neighborhood
Total Parking Spaces 5
Building
Lot Description Corner Lot, Curbs
Story 1
Lot Size Range 4000-7499 SF
Sewer Public Sewer
Water Public
Architectural Style Ranch
Level or Stories 1 Story
Construction Status Additions/Alterations,Building Permit,Updated/Remodeled
Others
Monthly Total Fees $40
Acceptable Financing Cash, Exchange, FHA, VA, Cash To New Loan
Listing Terms Cash, Exchange, FHA, VA, Cash To New Loan
Special Listing Condition Standard
Read Less Info
Want to know what your home might be worth? Contact us for a FREE valuation!

Our team is ready to help you sell your home for the highest possible price ASAP

Bought with Niroshika Gunawardena • T.N.G. Real Estate Consultants
GET MORE INFORMATION




