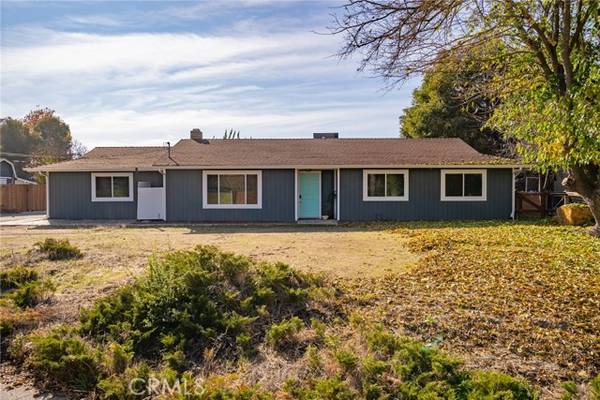For more information regarding the value of a property, please contact us for a free consultation.
Key Details
Sold Price $590,000
Property Type Single Family Home
Sub Type Detached
Listing Status Sold
Purchase Type For Sale
Square Footage 1,400 sqft
Price per Sqft $421
MLS Listing ID NS22246947
Sold Date 01/31/23
Style Detached
Bedrooms 3
Full Baths 2
HOA Y/N No
Year Built 1979
Lot Size 0.530 Acres
Acres 0.53
Property Description
Welcome to 9034 La Linia - Atascadero! Situated on a +/- .534 acre lot, you will find this single level, 3 bedroom, 2 bath home! As you enter the home, you are met with an open living area that is highlighted by laminate wood floors with the focal point featuring an Adelaide stone fireplace. This functional floor plan continues from the living room to the dining area and kitchen. The dining area provides access to the rear yard through the glass sliding patio door. The kitchen is adjacent to the garage and offers a pantry as well as a window overlooking the rear yard. Continuing through the home, you will find spacious guest bedrooms with ample windows brightening the rooms with natural light. Moving on to the primary bedroom, you will find an ensuite and picture window overlooking the rear yard. Looking to enjoy some outdoor space for entertaining? The fenced rear yard contains a covered concrete patio for outdoor living and entertaining, areas created for gardening as well as accessory buildings that may be useful for additional storage. This property offers ample off street parking, multiple fenced areas that could offer an array of uses. This home is worth checking out!
Welcome to 9034 La Linia - Atascadero! Situated on a +/- .534 acre lot, you will find this single level, 3 bedroom, 2 bath home! As you enter the home, you are met with an open living area that is highlighted by laminate wood floors with the focal point featuring an Adelaide stone fireplace. This functional floor plan continues from the living room to the dining area and kitchen. The dining area provides access to the rear yard through the glass sliding patio door. The kitchen is adjacent to the garage and offers a pantry as well as a window overlooking the rear yard. Continuing through the home, you will find spacious guest bedrooms with ample windows brightening the rooms with natural light. Moving on to the primary bedroom, you will find an ensuite and picture window overlooking the rear yard. Looking to enjoy some outdoor space for entertaining? The fenced rear yard contains a covered concrete patio for outdoor living and entertaining, areas created for gardening as well as accessory buildings that may be useful for additional storage. This property offers ample off street parking, multiple fenced areas that could offer an array of uses. This home is worth checking out!
Location
State CA
County San Luis Obispo
Area Atascadero (93422)
Zoning RSFY
Interior
Cooling Central Forced Air
Fireplaces Type FP in Living Room
Laundry Garage
Exterior
Garage Spaces 2.0
Total Parking Spaces 2
Building
Sewer Public Sewer
Water Public
Level or Stories 1 Story
Others
Acceptable Financing Cash, Cash To Existing Loan, Cash To New Loan
Listing Terms Cash, Cash To Existing Loan, Cash To New Loan
Special Listing Condition Standard
Read Less Info
Want to know what your home might be worth? Contact us for a FREE valuation!

Our team is ready to help you sell your home for the highest possible price ASAP

Bought with Richard Shannon • Century 21 Hometown Realty, Atascadero Office
GET MORE INFORMATION




