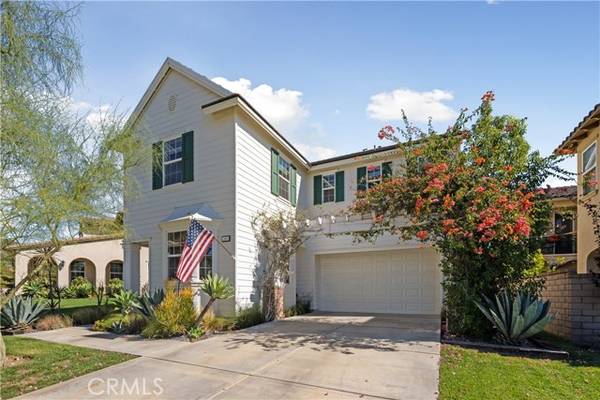For more information regarding the value of a property, please contact us for a free consultation.
Key Details
Sold Price $1,025,000
Property Type Single Family Home
Sub Type Detached
Listing Status Sold
Purchase Type For Sale
Square Footage 2,632 sqft
Price per Sqft $389
MLS Listing ID AR22225953
Sold Date 01/31/23
Style Detached
Bedrooms 4
Full Baths 4
HOA Fees $139/mo
HOA Y/N Yes
Year Built 2007
Lot Size 5,286 Sqft
Acres 0.1213
Property Description
Stunning home facing North in the prestigious Rosedale community! Situated at a cul-de-sac, a children play park is just next door, with picturesque mountain views through the living room windows. This 2,632 Square foot home has 4 bedrooms; 3.5 bathrooms; formal living and dinning areas; gourmet eat-in kitchen with stainless steel appliances and a large center island/breakfast bar; expansive family room with a built-in living room cabinet for TV, dual pane low e-glass windows; hardwood floors; 2 en-Suites; Master bedroom with separate His and Hers walk-in closets and built-in shelves, jetted bath tub, surround sound in master bedroom and all downstairs common living areas. One cannot wait to come home to its beautiful backyard with shaded deck patio, fire pit, and a decent sized and custom made Jacuzzi. Resort style community features Clubhouse, swimming pool/spa, fitness center, sports courts, BBQ areas and so much more. Close to hiking/biking trails, shops, restaurants, Metro Gold Line & the 210/605 freeways. For everything you want, this home has it all! A true must see!
Stunning home facing North in the prestigious Rosedale community! Situated at a cul-de-sac, a children play park is just next door, with picturesque mountain views through the living room windows. This 2,632 Square foot home has 4 bedrooms; 3.5 bathrooms; formal living and dinning areas; gourmet eat-in kitchen with stainless steel appliances and a large center island/breakfast bar; expansive family room with a built-in living room cabinet for TV, dual pane low e-glass windows; hardwood floors; 2 en-Suites; Master bedroom with separate His and Hers walk-in closets and built-in shelves, jetted bath tub, surround sound in master bedroom and all downstairs common living areas. One cannot wait to come home to its beautiful backyard with shaded deck patio, fire pit, and a decent sized and custom made Jacuzzi. Resort style community features Clubhouse, swimming pool/spa, fitness center, sports courts, BBQ areas and so much more. Close to hiking/biking trails, shops, restaurants, Metro Gold Line & the 210/605 freeways. For everything you want, this home has it all! A true must see!
Location
State CA
County Los Angeles
Area Azusa (91702)
Zoning AZR1
Interior
Cooling Central Forced Air
Fireplaces Type FP in Family Room
Equipment Double Oven, Gas Oven, Gas Stove
Appliance Double Oven, Gas Oven, Gas Stove
Laundry Laundry Room
Exterior
Garage Spaces 2.0
Pool Community/Common, Association
View Mountains/Hills
Total Parking Spaces 2
Building
Story 2
Lot Size Range 4000-7499 SF
Sewer Public Sewer
Water Public
Level or Stories 2 Story
Others
Monthly Total Fees $261
Acceptable Financing Cash, Conventional, Cash To New Loan
Listing Terms Cash, Conventional, Cash To New Loan
Special Listing Condition Standard
Read Less Info
Want to know what your home might be worth? Contact us for a FREE valuation!

Our team is ready to help you sell your home for the highest possible price ASAP

Bought with Xiao Cash Li • SoCal Premier Properties
GET MORE INFORMATION




