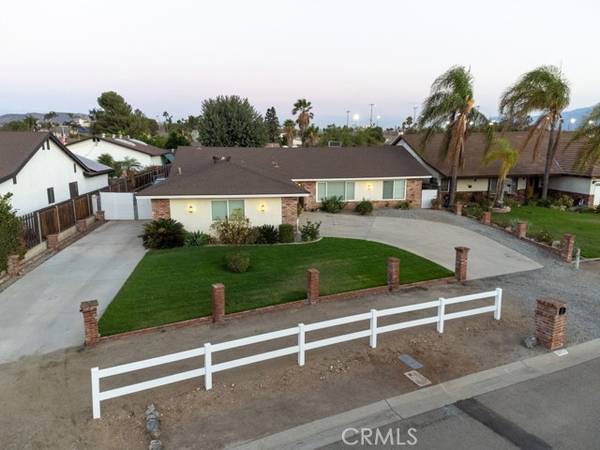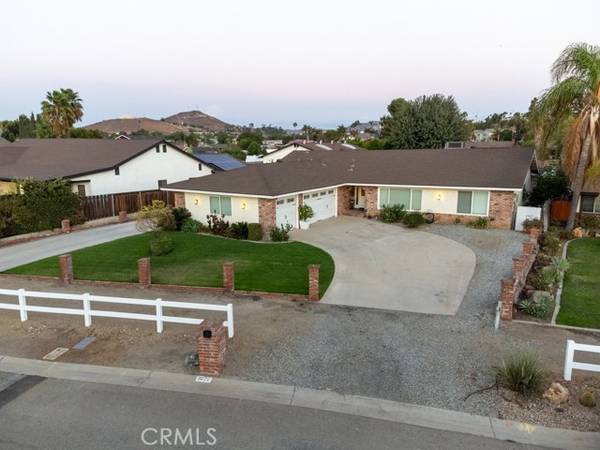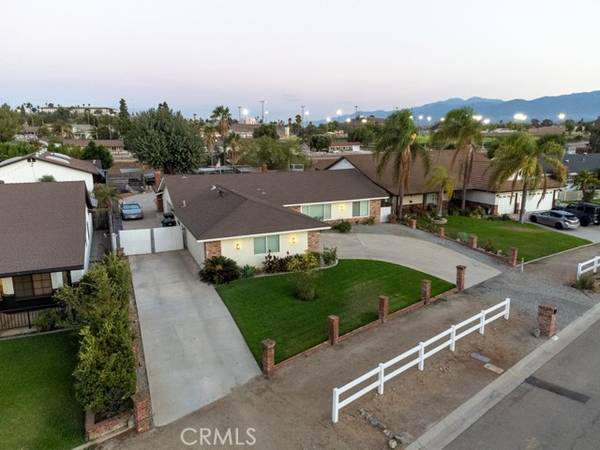For more information regarding the value of a property, please contact us for a free consultation.
Key Details
Sold Price $885,000
Property Type Single Family Home
Sub Type Detached
Listing Status Sold
Purchase Type For Sale
Square Footage 3,220 sqft
Price per Sqft $274
MLS Listing ID CV22199097
Sold Date 02/03/23
Style Detached
Bedrooms 4
Full Baths 2
Half Baths 1
Construction Status Turnkey
HOA Y/N No
Year Built 1983
Lot Size 0.470 Acres
Acres 0.47
Property Description
Honey Stop the Car!! This Beautiful custom remodeled horse property in a sought-after area in Norco, features 4 Bedrooms 2 bathrooms, formal living room, Family Room with vaulted beamed ceiling and fireplace, formal dining room and den. Custom tile floor in entry, kitchen, laundry and bathrooms. Crown molding in Owners Suite, Dining Room and Living Room. Wood laminate flooring in living areas & hallways and carpet in the bedrooms. Wide hallways feature ample cabinet space with granite countertop and 2 separate closets. Gorgeous open concept custom kitchen great for entertaining with a huge eat-in island. Kitchen features all matching Kitchen Aid Stainless Steel appliances including Wall Oven, microwave, 4 Burner Cooktop, Exhaust Hood & dishwasher. The Kitchens custom cabinets feature soft closing doors & drawers, wine rack, pull out spice rack, lazy susan and double trash can pullout. Kitchen also has a walk-in pantry, recessed lights and under cabinet lighting all on dimmer switches. Large Laundry Room with Cabinet space, sink and granite countertops. The Bath is off of the Kitchen which is great for guests. Full Bathroom features dual sinks, custom cabinets with granite countertops with river rock backsplash and Jacuzzi tub with custom tiled shower walls. This large Home has two water heaters, one is tankless. The Owners suite has a custom walk-in closet, makeup vanity with storage, separate His & Hers Sinks, separate toilet area, fully tiled walk-in shower with dual shower heads and fireplace. The Homes Hardware including are facets, door handles, doorknobs, cabinet ha
Honey Stop the Car!! This Beautiful custom remodeled horse property in a sought-after area in Norco, features 4 Bedrooms 2 bathrooms, formal living room, Family Room with vaulted beamed ceiling and fireplace, formal dining room and den. Custom tile floor in entry, kitchen, laundry and bathrooms. Crown molding in Owners Suite, Dining Room and Living Room. Wood laminate flooring in living areas & hallways and carpet in the bedrooms. Wide hallways feature ample cabinet space with granite countertop and 2 separate closets. Gorgeous open concept custom kitchen great for entertaining with a huge eat-in island. Kitchen features all matching Kitchen Aid Stainless Steel appliances including Wall Oven, microwave, 4 Burner Cooktop, Exhaust Hood & dishwasher. The Kitchens custom cabinets feature soft closing doors & drawers, wine rack, pull out spice rack, lazy susan and double trash can pullout. Kitchen also has a walk-in pantry, recessed lights and under cabinet lighting all on dimmer switches. Large Laundry Room with Cabinet space, sink and granite countertops. The Bath is off of the Kitchen which is great for guests. Full Bathroom features dual sinks, custom cabinets with granite countertops with river rock backsplash and Jacuzzi tub with custom tiled shower walls. This large Home has two water heaters, one is tankless. The Owners suite has a custom walk-in closet, makeup vanity with storage, separate His & Hers Sinks, separate toilet area, fully tiled walk-in shower with dual shower heads and fireplace. The Homes Hardware including are facets, door handles, doorknobs, cabinet handles, etc are all oil rub bronze throughout. All new interior/exterior doors. New energy efficient dual pane windows and sliding glass doors. All new lighting, ceiling fans and AC unit, The 3-car garage has new roll up doors and openers, sink and countertop which can be accessed off the kitchen and laundry. There are 2 driveways, one has access to the back yard. The back yard features 5 covered horse stalls, feed storage area, tack room that matches the house and horse turnout arena, which backs up to the Santa Ana Riverbed. This home also has paid for solar, no HOAs and low property taxes This house has been completely remodeled inside and out and is turnkey. This is a must see!!
Location
State CA
County Riverside
Area Riv Cty-Norco (92860)
Zoning A120M
Interior
Interior Features Beamed Ceilings, Copper Plumbing Full, Granite Counters, Pantry, Recessed Lighting
Cooling Central Forced Air
Flooring Carpet, Laminate, Tile
Fireplaces Type FP in Family Room, FP in Master BR
Equipment Microwave, Refrigerator, Convection Oven, Electric Oven, Vented Exhaust Fan, Water Line to Refr, Gas Range
Appliance Microwave, Refrigerator, Convection Oven, Electric Oven, Vented Exhaust Fan, Water Line to Refr, Gas Range
Laundry Inside
Exterior
Exterior Feature Stucco
Parking Features Garage - Two Door, Garage Door Opener
Garage Spaces 3.0
Fence Chain Link
Community Features Horse Trails
Complex Features Horse Trails
Utilities Available Cable Available, Electricity Available, Natural Gas Available, Phone Available, Sewer Connected, Water Connected
View Mountains/Hills
Roof Type Composition,Shingle
Total Parking Spaces 3
Building
Lot Description Cul-De-Sac, Sprinklers In Front
Story 1
Sewer Public Sewer
Water Public
Architectural Style Ranch
Level or Stories 1 Story
Construction Status Turnkey
Others
Monthly Total Fees $109
Acceptable Financing Cash, Conventional, FHA, VA
Listing Terms Cash, Conventional, FHA, VA
Special Listing Condition Standard
Read Less Info
Want to know what your home might be worth? Contact us for a FREE valuation!

Our team is ready to help you sell your home for the highest possible price ASAP

Bought with Stephen Mortensen • Coldwell Banker Realty
GET MORE INFORMATION




