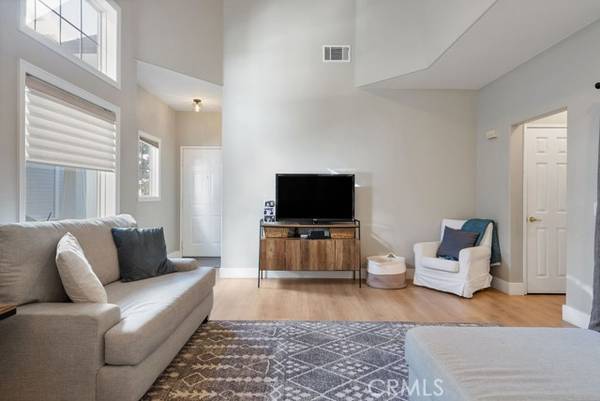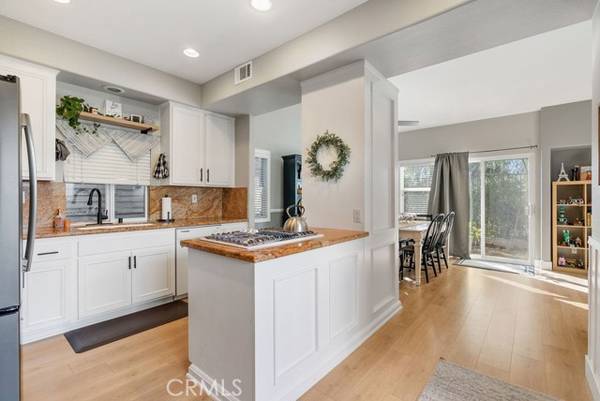For more information regarding the value of a property, please contact us for a free consultation.
Key Details
Sold Price $658,000
Property Type Townhouse
Sub Type Townhome
Listing Status Sold
Purchase Type For Sale
Square Footage 1,740 sqft
Price per Sqft $378
MLS Listing ID CV22246329
Sold Date 02/13/23
Style Townhome
Bedrooms 3
Full Baths 3
Construction Status Turnkey
HOA Fees $235/mo
HOA Y/N Yes
Year Built 1999
Lot Size 0.435 Acres
Acres 0.4346
Property Description
Absolutely beautiful home!!! The Arcadia model is a classic California craftsman style detached home located in The Gables at San Dimas, a gated community built in 1999. This beautiful 3 bedroom, 3 bath home offers 1740 sqft of living space! The layout & functionality of the home is unmatched -- featuring a luxurious interior with laminate wood floors on the lower level. Upstairs you'll find the master suite with en-suite bath. The walk-in master closet has a custom organizing system. Enjoy vaulted ceilings accented with Clearstory windows, raised panel colonist style interior doors, walk-in closet in Primary Bedroom, open kitchen and cozy wood burning fireplace with gas stub-out. The Gables offers amenities like pool and spa with a park for residents. Luscious and attractive landscaping throughout the community, plus a wonderful view of canyon from the rear of the home. Close to historic Old Town San Dimas and Puddingstone Reservoir / Bonelli Regional Park. Easy access to major shopping centers and freeways (57, 210, 71 & 10 Fwy). It gets better: this home is the only one at The Gables with a driveway to accommodate 4 parked cars in addition to the 2 car garage. There is no neighbor on the South, West, or East side. You'll love the open floor plan and high ceilings. It is also located in award winning **BONITA UNIFIED SCHOOL DISTRICT**
Absolutely beautiful home!!! The Arcadia model is a classic California craftsman style detached home located in The Gables at San Dimas, a gated community built in 1999. This beautiful 3 bedroom, 3 bath home offers 1740 sqft of living space! The layout & functionality of the home is unmatched -- featuring a luxurious interior with laminate wood floors on the lower level. Upstairs you'll find the master suite with en-suite bath. The walk-in master closet has a custom organizing system. Enjoy vaulted ceilings accented with Clearstory windows, raised panel colonist style interior doors, walk-in closet in Primary Bedroom, open kitchen and cozy wood burning fireplace with gas stub-out. The Gables offers amenities like pool and spa with a park for residents. Luscious and attractive landscaping throughout the community, plus a wonderful view of canyon from the rear of the home. Close to historic Old Town San Dimas and Puddingstone Reservoir / Bonelli Regional Park. Easy access to major shopping centers and freeways (57, 210, 71 & 10 Fwy). It gets better: this home is the only one at The Gables with a driveway to accommodate 4 parked cars in addition to the 2 car garage. There is no neighbor on the South, West, or East side. You'll love the open floor plan and high ceilings. It is also located in award winning **BONITA UNIFIED SCHOOL DISTRICT**
Location
State CA
County Los Angeles
Area San Dimas (91773)
Zoning SDCG*
Interior
Cooling Central Forced Air
Flooring Carpet, Laminate
Fireplaces Type FP in Living Room, Gas
Equipment Refrigerator, Gas Stove
Appliance Refrigerator, Gas Stove
Laundry Laundry Room
Exterior
Parking Features Garage
Garage Spaces 2.0
Pool Below Ground, Association
View Neighborhood, Trees/Woods
Total Parking Spaces 2
Building
Story 2
Sewer Public Sewer
Water Public
Level or Stories 2 Story
Construction Status Turnkey
Others
Monthly Total Fees $19
Acceptable Financing Cash, Conventional, FHA, VA, Cash To New Loan
Listing Terms Cash, Conventional, FHA, VA, Cash To New Loan
Special Listing Condition Standard
Read Less Info
Want to know what your home might be worth? Contact us for a FREE valuation!

Our team is ready to help you sell your home for the highest possible price ASAP

Bought with Shirley Tang • Re/Max 888



