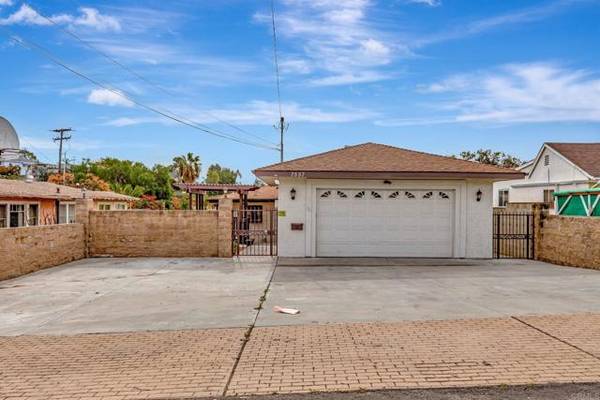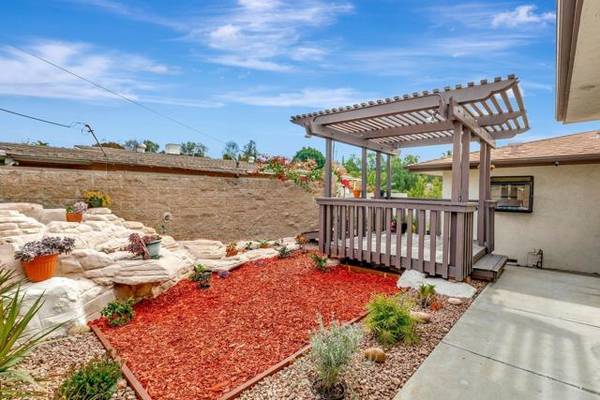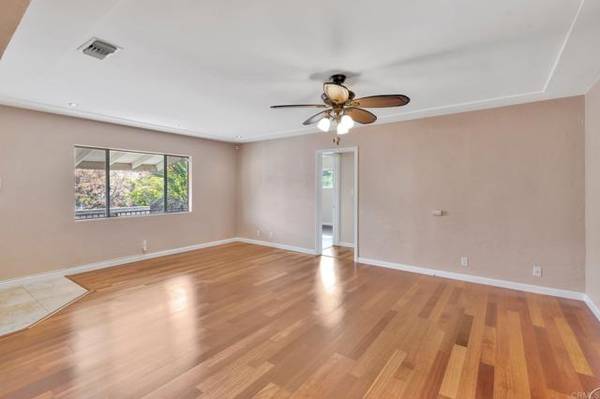For more information regarding the value of a property, please contact us for a free consultation.
Key Details
Sold Price $742,500
Property Type Single Family Home
Sub Type Detached
Listing Status Sold
Purchase Type For Sale
Square Footage 1,937 sqft
Price per Sqft $383
MLS Listing ID PTP2300137
Sold Date 02/17/23
Style Detached
Bedrooms 3
Full Baths 2
Half Baths 1
HOA Y/N No
Year Built 1951
Lot Size 7,100 Sqft
Acres 0.163
Property Description
This is the one you have been searching for! With an amazing floor plan, It may be possible to convert this home into two units. You are going to fall in love this amazing home from the moment you walk in the front door and enter into the oversized living room & dining room. The kitchen is a chef's dream come true with stunning granite countertops, travertine floors, stainless steel appliances, garden windows & more! Off the living room and dining room is a cozy den/home office space with fireplace and open beamed ceiling! The primary suite features a large bath with walk in shower and an oversized walk in closet plus an additional closet! So much closet space!!! The side and back yard are perfect for entertaining and feature an adorable gazebo as well as a storage shed! No need to worry about parking here as there is a two car garage and a large driveway with enough room for an RV! Additional features include a newer roof (2017), solar panels, security system, whole house fan, central AC/Heat, and so much more!
This is the one you have been searching for! With an amazing floor plan, It may be possible to convert this home into two units. You are going to fall in love this amazing home from the moment you walk in the front door and enter into the oversized living room & dining room. The kitchen is a chef's dream come true with stunning granite countertops, travertine floors, stainless steel appliances, garden windows & more! Off the living room and dining room is a cozy den/home office space with fireplace and open beamed ceiling! The primary suite features a large bath with walk in shower and an oversized walk in closet plus an additional closet! So much closet space!!! The side and back yard are perfect for entertaining and feature an adorable gazebo as well as a storage shed! No need to worry about parking here as there is a two car garage and a large driveway with enough room for an RV! Additional features include a newer roof (2017), solar panels, security system, whole house fan, central AC/Heat, and so much more!
Location
State CA
County San Diego
Area Lemon Grove (91945)
Zoning R-1:SINGLE
Interior
Interior Features Beamed Ceilings, Granite Counters
Heating Natural Gas
Cooling Central Forced Air
Fireplaces Type FP in Family Room
Equipment Dishwasher, Disposal, Microwave, Gas & Electric Range, Vented Exhaust Fan
Appliance Dishwasher, Disposal, Microwave, Gas & Electric Range, Vented Exhaust Fan
Laundry Laundry Room
Exterior
Parking Features Direct Garage Access, Garage
Garage Spaces 2.0
Fence Other/Remarks
Utilities Available Electricity Connected
View Mountains/Hills
Roof Type Composition
Total Parking Spaces 5
Building
Lot Description Landscaped
Story 1
Lot Size Range 4000-7499 SF
Sewer Public Sewer
Water Public
Level or Stories 1 Story
Schools
High Schools Grossmont Union High School District
Others
Monthly Total Fees $58
Acceptable Financing Cash, Conventional, FHA, VA
Listing Terms Cash, Conventional, FHA, VA
Special Listing Condition Standard
Read Less Info
Want to know what your home might be worth? Contact us for a FREE valuation!

Our team is ready to help you sell your home for the highest possible price ASAP

Bought with Jennifer S Phanhthaly • Platinum Realty & Home Loans
GET MORE INFORMATION




