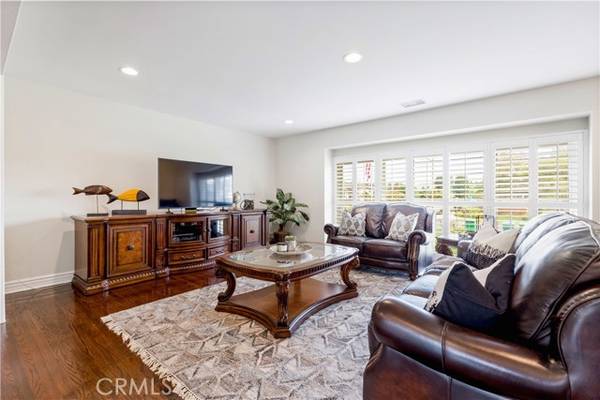For more information regarding the value of a property, please contact us for a free consultation.
Key Details
Sold Price $1,185,000
Property Type Single Family Home
Sub Type Detached
Listing Status Sold
Purchase Type For Sale
Square Footage 1,976 sqft
Price per Sqft $599
MLS Listing ID OC22221428
Sold Date 02/21/23
Style Detached
Bedrooms 3
Full Baths 3
HOA Y/N No
Year Built 1958
Lot Size 10,800 Sqft
Acres 0.2479
Property Description
Welcome to this gorgeous tri-level Meredith home in North Tustin. The custom double door entry opens to a generous foyer with a custom chandelier. The living room features beautiful hardwood flooring, recessed lighting, plantation shutters, floor to ceiling windows and is open to the kitchen and dining area. The recently remodeled kitchen features a center island, granite countertops, custom cabinetry and hardware, LG Studio Black Stainless Steel appliances, a double oven and Wolf five burner induction cooktop. Just off the kitchen and dining area there's a sliding glass door with access to a custom wood deck and views out to the back yard. The large bonus room is perfect for entertaining or movie nights with its gas fireplace, recessed lighting and built-in sound system speakers. The primary bedroom boasts an ensuite bathroom, original hardwood floors, ceiling fan and plantation shutters. The secondary bedrooms feature plush carpeting, plantation shutters, ceiling fans and ample closet space. Guests are treated to a well appointed full bathroom with granite topped vanity. This home is truly move-in ready with dual pane windows, new interior paint throughout, lots of storage, central air conditioning and heat and a first floor bathroom complete with shower. The private rear yard is perfect for entertaining with its gas fire pit, resort-style pool, spa and a water slide! There's also a covered portion of the patio with ceiling fans and outdoor lighting to enjoy the Southern California evenings. With its original craftsmanship, large corner lot, two car garage, RV parking and
Welcome to this gorgeous tri-level Meredith home in North Tustin. The custom double door entry opens to a generous foyer with a custom chandelier. The living room features beautiful hardwood flooring, recessed lighting, plantation shutters, floor to ceiling windows and is open to the kitchen and dining area. The recently remodeled kitchen features a center island, granite countertops, custom cabinetry and hardware, LG Studio Black Stainless Steel appliances, a double oven and Wolf five burner induction cooktop. Just off the kitchen and dining area there's a sliding glass door with access to a custom wood deck and views out to the back yard. The large bonus room is perfect for entertaining or movie nights with its gas fireplace, recessed lighting and built-in sound system speakers. The primary bedroom boasts an ensuite bathroom, original hardwood floors, ceiling fan and plantation shutters. The secondary bedrooms feature plush carpeting, plantation shutters, ceiling fans and ample closet space. Guests are treated to a well appointed full bathroom with granite topped vanity. This home is truly move-in ready with dual pane windows, new interior paint throughout, lots of storage, central air conditioning and heat and a first floor bathroom complete with shower. The private rear yard is perfect for entertaining with its gas fire pit, resort-style pool, spa and a water slide! There's also a covered portion of the patio with ceiling fans and outdoor lighting to enjoy the Southern California evenings. With its original craftsmanship, large corner lot, two car garage, RV parking and access to award-winning Tustin schools, its easy to say this could be your forever home!
Location
State CA
County Orange
Area Oc - Santa Ana (92705)
Interior
Cooling Central Forced Air
Fireplaces Type Bonus Room
Laundry Garage
Exterior
Parking Features Garage
Garage Spaces 2.0
Pool Below Ground, Private
View Neighborhood
Total Parking Spaces 2
Building
Lot Description Corner Lot, Sidewalks
Story 2
Lot Size Range 7500-10889 SF
Sewer Public Sewer
Water Public
Level or Stories 3 Story
Others
Monthly Total Fees $39
Acceptable Financing Cash, Conventional, Exchange, FHA, VA
Listing Terms Cash, Conventional, Exchange, FHA, VA
Special Listing Condition Standard
Read Less Info
Want to know what your home might be worth? Contact us for a FREE valuation!

Our team is ready to help you sell your home for the highest possible price ASAP

Bought with John Katnik • Katnik Brothers R.E. Services



