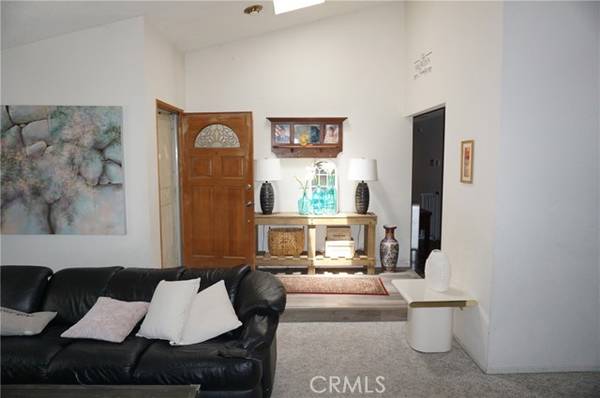For more information regarding the value of a property, please contact us for a free consultation.
Key Details
Sold Price $340,000
Property Type Single Family Home
Sub Type Detached
Listing Status Sold
Purchase Type For Sale
Square Footage 1,849 sqft
Price per Sqft $183
MLS Listing ID HD22141085
Sold Date 02/22/23
Style Detached
Bedrooms 3
Full Baths 2
HOA Y/N No
Year Built 1988
Lot Size 7,600 Sqft
Acres 0.1745
Property Description
NO NEED TO LOOK AT SOLAR FOR THE HOME , WITH ALL THE UPGRADES THIS HOME HAS , EVEN THE HOTTEST PART OF THE SUMMER THE CURRENT OWNERS ELETRIC BILL IS BARLEY OVER $200 A MONTH. The home has been and is currently still undergoing some updates. There are beautiful new vinyl plank floors and the updated carpet , as well as fresh paint throughout. Keep posted for new pictures. You will not believe this super nice home with a SUPER NICE PRICE ! This 3 bedroom 2 bathroom home situated in the Highly Desirable Neighborhood of Barstow College Heights. Close to everything you need and only minutes from the 1-15 and I-40. This owner has upgraded the home with new windows, new central heating and cooling units, and added insulation throughout .This home offers over 1,800 square feet of family room space. The front yard is fenced, and the home has an inviting front porch with awesome views of the deserts beautiful sunsets. The front is landscaped with artificial turf so no needed to water or mow. As you enter the house there is a large entryway. To the right there is a living room/ dining combo with large windows and access to the kitchen. There is a family room with a built-in cabinet and brick fireplace . Down the hallway is a laundry room with lots of storage and garage access. The garage is fully sheet rocked ,insulated and has extra cabinets. This home was the model home for this tract and the garage had been set up for the office. The master bedroom is located at the end of the hallway with a walk-in closet and second large closet in the en-suite bathroom. The bathroom features dual
NO NEED TO LOOK AT SOLAR FOR THE HOME , WITH ALL THE UPGRADES THIS HOME HAS , EVEN THE HOTTEST PART OF THE SUMMER THE CURRENT OWNERS ELETRIC BILL IS BARLEY OVER $200 A MONTH. The home has been and is currently still undergoing some updates. There are beautiful new vinyl plank floors and the updated carpet , as well as fresh paint throughout. Keep posted for new pictures. You will not believe this super nice home with a SUPER NICE PRICE ! This 3 bedroom 2 bathroom home situated in the Highly Desirable Neighborhood of Barstow College Heights. Close to everything you need and only minutes from the 1-15 and I-40. This owner has upgraded the home with new windows, new central heating and cooling units, and added insulation throughout .This home offers over 1,800 square feet of family room space. The front yard is fenced, and the home has an inviting front porch with awesome views of the deserts beautiful sunsets. The front is landscaped with artificial turf so no needed to water or mow. As you enter the house there is a large entryway. To the right there is a living room/ dining combo with large windows and access to the kitchen. There is a family room with a built-in cabinet and brick fireplace . Down the hallway is a laundry room with lots of storage and garage access. The garage is fully sheet rocked ,insulated and has extra cabinets. This home was the model home for this tract and the garage had been set up for the office. The master bedroom is located at the end of the hallway with a walk-in closet and second large closet in the en-suite bathroom. The bathroom features dual sinks and a soaking tub with a stand-up separate shower . The back yard has fresh concrete with a small section cross fenced near the driveway. The fencing is all new. There is also a large, covered patio for those hot summer days. No need to worry about shingles blowing off this home has a tile roof. This great home is waiting for a new chapter.
Location
State CA
County San Bernardino
Area Barstow (92311)
Interior
Interior Features Vacuum Central
Cooling Central Forced Air
Flooring Carpet, Laminate
Fireplaces Type FP in Family Room
Laundry Laundry Room, Inside
Exterior
Parking Features Garage - Two Door
Garage Spaces 2.0
Fence Chain Link, Wood
Utilities Available Electricity Connected, Natural Gas Connected, Sewer Connected
Roof Type Tile/Clay
Total Parking Spaces 2
Building
Lot Description Curbs, Sidewalks
Story 1
Lot Size Range 7500-10889 SF
Sewer Public Sewer, Sewer Paid
Water Public
Level or Stories 1 Story
Others
Monthly Total Fees $338
Acceptable Financing Cash, Conventional, FHA, VA, Submit
Listing Terms Cash, Conventional, FHA, VA, Submit
Special Listing Condition Standard
Read Less Info
Want to know what your home might be worth? Contact us for a FREE valuation!

Our team is ready to help you sell your home for the highest possible price ASAP

Bought with Ann Marie Hammond • Coldwell Banker Home Source
GET MORE INFORMATION




