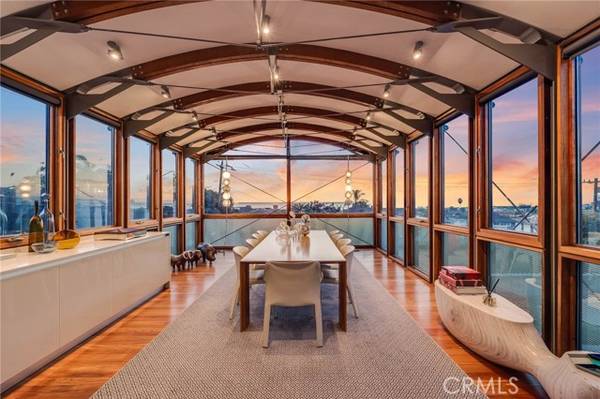For more information regarding the value of a property, please contact us for a free consultation.
Key Details
Sold Price $7,250,000
Property Type Single Family Home
Sub Type Detached
Listing Status Sold
Purchase Type For Sale
Square Footage 3,643 sqft
Price per Sqft $1,990
MLS Listing ID SB22254606
Sold Date 02/27/23
Style Detached
Bedrooms 3
Full Baths 3
Construction Status Updated/Remodeled
HOA Y/N No
Year Built 1996
Lot Size 6,761 Sqft
Acres 0.1552
Property Description
On this A+ Manhattan Beach Hill Section corner, Gerald Horn, F.A.I.A. designed Sharons California House II, an A.I.A. award winning residence that has become a local landmark. The artistic architecture is a studied yet warm expression of modernism, and affords a rare and sophisticated backdrop for incredible, unblockable ocean views. Custom steel truss beams vault the open plan interiors, while solid teak wood windows warm the space, and frame panoramic water vistas. Working in poured concrete, steel and glass, Horn has floated the embracing U shaped living spaces above the completely private interior courtyard totally reimagined as a large entertaining yard with fire pit, built in seating areas and a perfectly placed ocean viewing window. The interior of the home was recently luxuriously remodeled with top of the line appointments by the current owner who is an artist and has a richly sophisticated palate. While only a few minutes from downtown or the beach, the premier location allows for convenient guest parking, and quiet enjoyment of the Manhattan Beach environment. Residence includes: living room and formal dining room, family room that opens to the private courtyard, 3 bedrooms, 3.5 baths, and direct entrance 2 car garage.
On this A+ Manhattan Beach Hill Section corner, Gerald Horn, F.A.I.A. designed Sharons California House II, an A.I.A. award winning residence that has become a local landmark. The artistic architecture is a studied yet warm expression of modernism, and affords a rare and sophisticated backdrop for incredible, unblockable ocean views. Custom steel truss beams vault the open plan interiors, while solid teak wood windows warm the space, and frame panoramic water vistas. Working in poured concrete, steel and glass, Horn has floated the embracing U shaped living spaces above the completely private interior courtyard totally reimagined as a large entertaining yard with fire pit, built in seating areas and a perfectly placed ocean viewing window. The interior of the home was recently luxuriously remodeled with top of the line appointments by the current owner who is an artist and has a richly sophisticated palate. While only a few minutes from downtown or the beach, the premier location allows for convenient guest parking, and quiet enjoyment of the Manhattan Beach environment. Residence includes: living room and formal dining room, family room that opens to the private courtyard, 3 bedrooms, 3.5 baths, and direct entrance 2 car garage.
Location
State CA
County Los Angeles
Area Manhattan Beach (90266)
Zoning MNRS
Interior
Interior Features 2 Staircases, Beamed Ceilings, Corian Counters, Dumbwaiter, Home Automation System, Recessed Lighting, Track Lighting, Wet Bar, Unfurnished
Heating Natural Gas
Flooring Wood
Fireplaces Type FP in Living Room, Fire Pit, Gas
Equipment Dishwasher, Disposal, Dryer, Microwave, Refrigerator, Washer, Convection Oven, Electric Oven, Electric Range, Freezer, Ice Maker, Self Cleaning Oven, Water Line to Refr
Appliance Dishwasher, Disposal, Dryer, Microwave, Refrigerator, Washer, Convection Oven, Electric Oven, Electric Range, Freezer, Ice Maker, Self Cleaning Oven, Water Line to Refr
Laundry Closet Full Sized, Closet Stacked, Inside
Exterior
Exterior Feature Stucco, Metal Siding, Concrete, Glass
Parking Features Direct Garage Access, Garage, Garage - Single Door, Garage Door Opener
Garage Spaces 2.0
Fence Masonry, Excellent Condition, New Condition
Utilities Available Electricity Connected, Natural Gas Connected, Phone Available, Sewer Connected, Water Connected
View Ocean, Panoramic, Water, Catalina, Coastline, City Lights
Roof Type Metal
Total Parking Spaces 4
Building
Lot Description Corner Lot, Sidewalks, Landscaped
Lot Size Range 4000-7499 SF
Sewer Public Sewer
Water Public
Architectural Style Custom Built, Modern
Level or Stories 2 Story
Construction Status Updated/Remodeled
Others
Monthly Total Fees $62
Acceptable Financing Conventional
Listing Terms Conventional
Special Listing Condition Standard
Read Less Info
Want to know what your home might be worth? Contact us for a FREE valuation!

Our team is ready to help you sell your home for the highest possible price ASAP

Bought with Greg Geilman • Domo Real Estate
GET MORE INFORMATION



