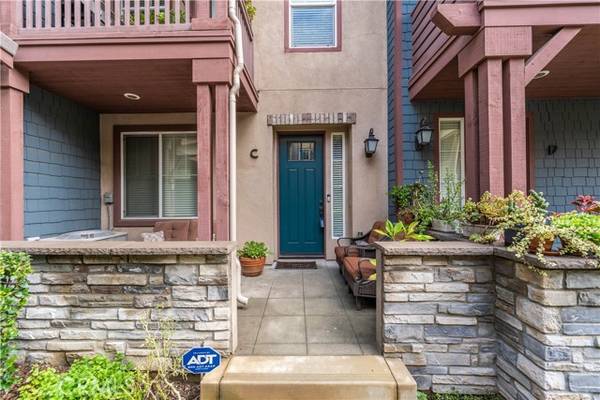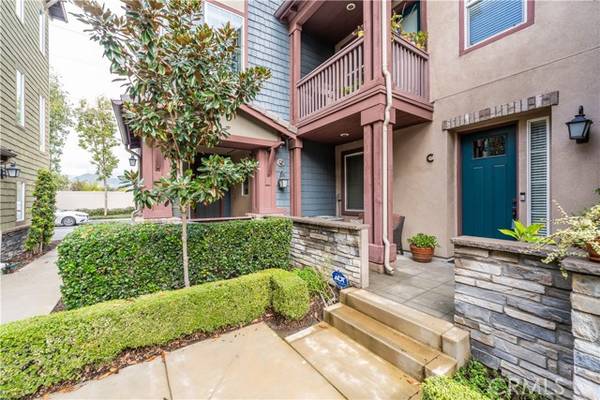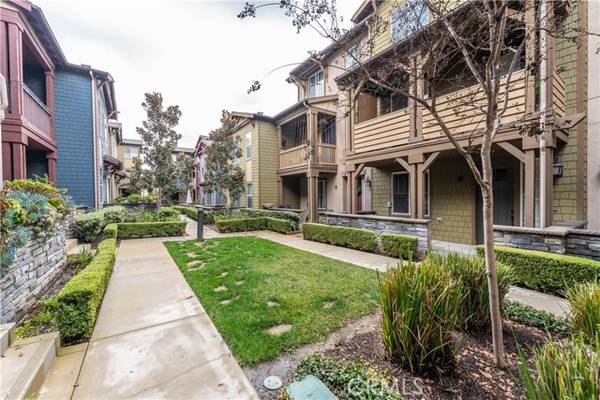For more information regarding the value of a property, please contact us for a free consultation.
Key Details
Sold Price $622,000
Property Type Condo
Listing Status Sold
Purchase Type For Sale
Square Footage 1,700 sqft
Price per Sqft $365
MLS Listing ID RS23008503
Sold Date 03/01/23
Style All Other Attached
Bedrooms 3
Full Baths 3
Half Baths 1
Construction Status Turnkey
HOA Fees $355/mo
HOA Y/N Yes
Year Built 2015
Lot Size 0.621 Acres
Acres 0.6211
Property Description
The Colony of Azusa is a gated community with a pool, spa, beautifully landscaped grounds, and lots of guest parking. This Craftsman style condominium is nestled within a lush garden common area. As you approach your front door, you walk thru the front patio that has ample space for you to BBQ, lounge, and entertain. Upon entering your home on the 1st floor, you are greeted with wood-looking tiled floors, a carpeted downstairs bedroom & en-suite bathroom with full-size shower, espresso wood vanity & quartz countertop. This downstairs bedroom suite is perfect for guests or an office. >>> As you travel up the stairs to the 2nd floor, a bright, open floor plan awaits you. This floor boasts many amenities Wall-to-wall wood-looking tile, recessed lighting, a gourmet kitchen embellished with espresso wood cabinetry, Quartz countertops, Bosch appliances, a large island and adjoining dining room area. Cozy up in your living room with your fireplace or you can enjoy your morning cup of coffee, dine el fresco, or just relax under your covered patio. . A half bathroom and laundry room is located on this 2nd floor. >>> Two bedrooms, both with en-suite bathrooms await you when you walk up the next flight of stairs to the 3rd floor. Wall-to-Wall carpet throughout. The Primary bedroom with walk-in closet, tiled bathroom with espresso wood cabinets with double-sinks and quartz countertops, a separate tub and shower, & separate toilet area. The 2nd bedroom has a walk-in closet, tiled bathroom with a bathtub/shower combination, espresso wood vanity and quartz countertop >>> Lets not forget
The Colony of Azusa is a gated community with a pool, spa, beautifully landscaped grounds, and lots of guest parking. This Craftsman style condominium is nestled within a lush garden common area. As you approach your front door, you walk thru the front patio that has ample space for you to BBQ, lounge, and entertain. Upon entering your home on the 1st floor, you are greeted with wood-looking tiled floors, a carpeted downstairs bedroom & en-suite bathroom with full-size shower, espresso wood vanity & quartz countertop. This downstairs bedroom suite is perfect for guests or an office. >>> As you travel up the stairs to the 2nd floor, a bright, open floor plan awaits you. This floor boasts many amenities Wall-to-wall wood-looking tile, recessed lighting, a gourmet kitchen embellished with espresso wood cabinetry, Quartz countertops, Bosch appliances, a large island and adjoining dining room area. Cozy up in your living room with your fireplace or you can enjoy your morning cup of coffee, dine el fresco, or just relax under your covered patio. . A half bathroom and laundry room is located on this 2nd floor. >>> Two bedrooms, both with en-suite bathrooms await you when you walk up the next flight of stairs to the 3rd floor. Wall-to-Wall carpet throughout. The Primary bedroom with walk-in closet, tiled bathroom with espresso wood cabinets with double-sinks and quartz countertops, a separate tub and shower, & separate toilet area. The 2nd bedroom has a walk-in closet, tiled bathroom with a bathtub/shower combination, espresso wood vanity and quartz countertop >>> Lets not forget the 2-car garage. Direct access into the home from the 1st floor, plenty of storage space, a Tesla home charging station, & tankless water heater >>> This home has so much more amenities not mentioned. It is perfectly located within close distance to shopping centers, restaurants, freeways, plus so much more! IT IS A MUST-SEE !!!! Complex is NOT FHA/VA APPROVED
Location
State CA
County Los Angeles
Area Azusa (91702)
Zoning AZP1D*
Interior
Interior Features Balcony, Living Room Balcony, Recessed Lighting
Cooling Central Forced Air
Flooring Carpet, Linoleum/Vinyl, Tile
Fireplaces Type FP in Living Room
Equipment Dishwasher, Microwave, 6 Burner Stove, Gas Oven, Gas Stove, Gas Range
Appliance Dishwasher, Microwave, 6 Burner Stove, Gas Oven, Gas Stove, Gas Range
Laundry Laundry Room
Exterior
Exterior Feature Wood
Parking Features Direct Garage Access
Garage Spaces 2.0
Pool Below Ground, Community/Common, Association
Total Parking Spaces 2
Building
Lot Description Sidewalks
Story 3
Sewer Public Sewer
Water Public
Architectural Style Craftsman, Craftsman/Bungalow
Level or Stories 3 Story
Construction Status Turnkey
Others
Monthly Total Fees $29
Acceptable Financing Cash, Conventional, Cash To Existing Loan
Listing Terms Cash, Conventional, Cash To Existing Loan
Special Listing Condition Standard
Read Less Info
Want to know what your home might be worth? Contact us for a FREE valuation!

Our team is ready to help you sell your home for the highest possible price ASAP

Bought with YUAN CHEN • Pinnacle Real Estate Group
GET MORE INFORMATION




