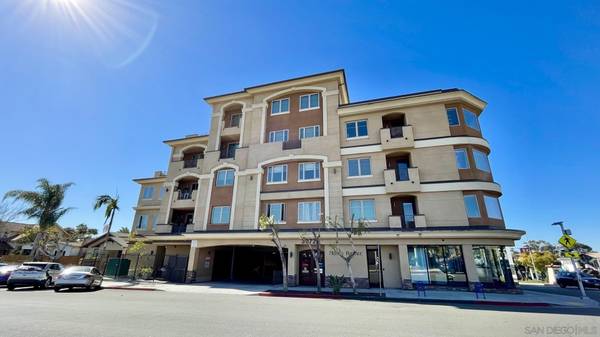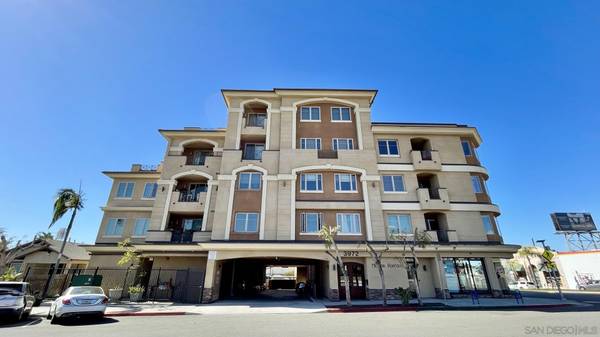For more information regarding the value of a property, please contact us for a free consultation.
Key Details
Sold Price $830,000
Property Type Condo
Sub Type Condominium
Listing Status Sold
Purchase Type For Sale
Square Footage 1,460 sqft
Price per Sqft $568
Subdivision Mission Hills
MLS Listing ID 230003600
Sold Date 03/13/23
Style All Other Attached
Bedrooms 2
Full Baths 2
Half Baths 1
Construction Status Turnkey
HOA Fees $666/mo
HOA Y/N Yes
Year Built 2008
Property Description
Impressive Modern 2 story townhome in Mission Hills with dual primary bedroom suites, deluxe open concept Kitchen complete with stainless steel appliances & island with bar seating. This home is decked out with Nest thermostat, Ring doorbell, August front door lock, and WebPass Internet paid by HOA. Other features include high ceilings, lots of natural light, no unit above, central heat/air, laundry in unit, half bath on 1st floor, & balcony w/South & West views. 2 parking spaces (tandem) with Tesla EV charger in gated underground parking plus 2 storage rooms. Terrific central location in the heart of Mission Hills, yet only blocks to everything in Hillcrest.
Terrific Location in Mission Hills, yet very close to Hillcrest as well. Only blocks to grocery, retail, Ace Hardware, post office, coffee shops, fine dining, casual dining, night life, and more. Nearby grocery includes Lazy Acres, Whole Foods, Trader Joe's, Vons, and Ralphs. Dining choices are practically limitless including Fort Oak, Cardellino, Harley Gray, La Puerta, and Farmer's Bottega to name a few.
Location
State CA
County San Diego
Community Mission Hills
Area Mission Hills (92103)
Building/Complex Name Mission Florence
Zoning R-1:SINGLE
Rooms
Family Room *
Master Bedroom 16x11
Bedroom 2 19x10
Living Room 19x12
Dining Room 13x12
Kitchen 14x10
Interior
Interior Features Balcony, Kitchen Island
Heating Other/Remarks
Cooling Central Forced Air
Equipment Dishwasher, Disposal, Dryer, Microwave, Range/Oven, Refrigerator, Washer
Steps No
Appliance Dishwasher, Disposal, Dryer, Microwave, Range/Oven, Refrigerator, Washer
Laundry Closet Stacked
Exterior
Exterior Feature Wood/Stucco
Parking Features Gated, Tandem, Underground, Community Garage
Garage Spaces 2.0
Fence Other/Remarks
Community Features Gated Community, Pet Restrictions
Complex Features Gated Community, Pet Restrictions
Utilities Available Electricity Connected, Natural Gas Connected, Sewer Connected, Water Connected
View City
Roof Type Other/Remarks
Total Parking Spaces 2
Building
Lot Description Public Street
Story 2
Lot Size Range 0 (Common Interest)
Sewer Sewer Connected
Water Other/Remarks
Level or Stories 2 Story
Construction Status Turnkey
Others
Ownership Condominium
Monthly Total Fees $666
Acceptable Financing Cash, Conventional
Listing Terms Cash, Conventional
Pets Allowed Allowed w/Restrictions
Read Less Info
Want to know what your home might be worth? Contact us for a FREE valuation!

Our team is ready to help you sell your home for the highest possible price ASAP

Bought with Marlene A. Gadinis • Redfin Corporation
GET MORE INFORMATION




