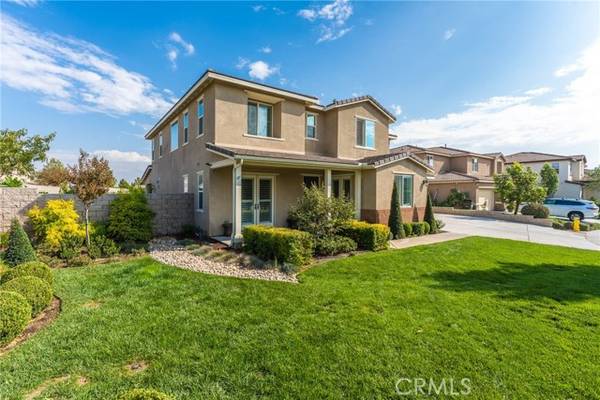For more information regarding the value of a property, please contact us for a free consultation.
Key Details
Sold Price $920,000
Property Type Single Family Home
Sub Type Detached
Listing Status Sold
Purchase Type For Sale
Square Footage 3,665 sqft
Price per Sqft $251
MLS Listing ID IG22220350
Sold Date 03/14/23
Style Detached
Bedrooms 5
Full Baths 3
Half Baths 1
HOA Fees $24/mo
HOA Y/N Yes
Year Built 2017
Lot Size 10,890 Sqft
Acres 0.25
Property Description
Back on the market! Days on the market reflect the time sellers were in escrow. You wont have to look any further for your dream home! Once you tour this gorgeous custom home in Jurupa Valley you will fall in love. This William Lyons home is located at the end of a culde-sac and features 5 bedrooms, 3.5 bathrooms, a 3-car garage, and RV parking. Down stairs youll find a bedroom (possible in-law quarters) with a private bathroom. Theres also a large office with French doors that open to the beautiful front garden. The gourmet kitchen has custom cabinets, high-end appliances by Thermador, 4 ovens, a built-in icemaker, and an extra-large walk-in pantry with custom shelves. The family room has surround sound and is open to the kitchen, it has custom cabinets & shelves and a custom hutch/bar with a wine fridge. The downstairs has beautiful tile wood flooring. The sliding door has been updated to a large 3 panel door to give you that indoor/outdoor feel. The back yard is very spacious with many beautiful plants and trees. Its located 5 minutes off the 15 fwy. and 5 minute walk to Del Sol Academy (K-8). So much more to see.
Back on the market! Days on the market reflect the time sellers were in escrow. You wont have to look any further for your dream home! Once you tour this gorgeous custom home in Jurupa Valley you will fall in love. This William Lyons home is located at the end of a culde-sac and features 5 bedrooms, 3.5 bathrooms, a 3-car garage, and RV parking. Down stairs youll find a bedroom (possible in-law quarters) with a private bathroom. Theres also a large office with French doors that open to the beautiful front garden. The gourmet kitchen has custom cabinets, high-end appliances by Thermador, 4 ovens, a built-in icemaker, and an extra-large walk-in pantry with custom shelves. The family room has surround sound and is open to the kitchen, it has custom cabinets & shelves and a custom hutch/bar with a wine fridge. The downstairs has beautiful tile wood flooring. The sliding door has been updated to a large 3 panel door to give you that indoor/outdoor feel. The back yard is very spacious with many beautiful plants and trees. Its located 5 minutes off the 15 fwy. and 5 minute walk to Del Sol Academy (K-8). So much more to see.
Location
State CA
County Riverside
Area Riv Cty-Mira Loma (91752)
Interior
Interior Features Recessed Lighting
Cooling Central Forced Air
Fireplaces Type FP in Family Room
Equipment Dishwasher, 6 Burner Stove, Double Oven, Ice Maker
Appliance Dishwasher, 6 Burner Stove, Double Oven, Ice Maker
Laundry Laundry Room
Exterior
Parking Features Garage
Garage Spaces 3.0
Total Parking Spaces 3
Building
Lot Description Cul-De-Sac, Sidewalks
Story 2
Sewer Public Sewer
Water Public
Level or Stories 2 Story
Others
Monthly Total Fees $353
Acceptable Financing Cash, Conventional, Cash To New Loan
Listing Terms Cash, Conventional, Cash To New Loan
Special Listing Condition Standard
Read Less Info
Want to know what your home might be worth? Contact us for a FREE valuation!

Our team is ready to help you sell your home for the highest possible price ASAP

Bought with Hector Aguirre • Exp Realty of California Inc
GET MORE INFORMATION




