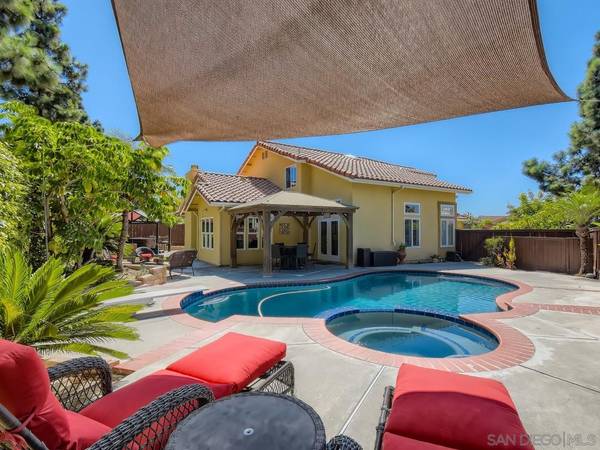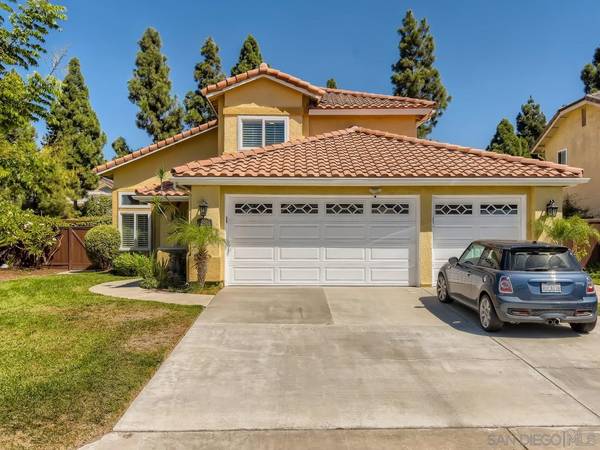For more information regarding the value of a property, please contact us for a free consultation.
Key Details
Sold Price $1,149,000
Property Type Single Family Home
Sub Type Detached
Listing Status Sold
Purchase Type For Sale
Square Footage 2,305 sqft
Price per Sqft $498
Subdivision Bonita
MLS Listing ID 220027162
Sold Date 03/15/23
Style Detached
Bedrooms 4
Full Baths 3
HOA Y/N No
Year Built 1988
Lot Size 9,650 Sqft
Acres 0.22
Property Description
Your dream property awaits at Bonita Long Canyon Estates. This awesome home features a chef graded kitchen with a topnotch hood/stove combo that can help you create the perfect meal for family and guests alike! No expense was spared on this over-built kitchen with amazing KitchenAid appliances, granite countertops, custom cabinets & a huge walk-in pantry. The first floor has the perfect layout with one bedroom and full bathroom, a good sized laundry room, a formal dining room and the kitchen facing the oversized family room! Vaulted ceilings, a huge skylight and plenty of windows bring in massive amounts of natural light. Additionally there are many recessed lights next to the in-wall speakers for the built-in surround sound in and outside the home. Not only is the backyard beautifully landscaped and hardscaped but it also has a number of fruit trees; avocado, orange, tangerine, grapefruit, kumquat and lemon. When the chef wants a cool breeze and shade under the cabana, they can BBQ by the sparkling pool with not one, but two jacuzzis! The second level features a huge bedroom suite that includes a bathtub, standing shower, dual vanity, and a huge closet. Don't be shy about using the A/C system because this home comes with solar panels that'll save you money! Other features: 3 car garage, upgraded flooring, plantation shutters, crown molding, a whole-house fan, a gorgeous fireplace, upgraded staircase, a whole house water filtering system, new roof, No HOA or Mello Roos, and within TOP RATED schools!
Location
State CA
County San Diego
Community Bonita
Area Bonita (91902)
Zoning R-1:SINGLE
Rooms
Family Room 15x16
Master Bedroom 16x13
Bedroom 2 14x11
Bedroom 3 11x11
Bedroom 4 11x10
Living Room 16x14
Dining Room 14x10
Kitchen 13x12
Interior
Heating Natural Gas
Cooling Central Forced Air
Fireplaces Number 1
Fireplaces Type FP in Family Room
Equipment Dishwasher, Range/Oven, Refrigerator, Solar Panels
Appliance Dishwasher, Range/Oven, Refrigerator, Solar Panels
Laundry Garage
Exterior
Exterior Feature Stucco
Parking Features Attached
Garage Spaces 3.0
Fence Partial
Pool Below Ground
Roof Type Tile/Clay
Total Parking Spaces 6
Building
Story 2
Lot Size Range 7500-10889 SF
Sewer Public Sewer
Water Meter on Property
Level or Stories 2 Story
Others
Ownership Fee Simple
Acceptable Financing Cash, Conventional, FHA, VA
Listing Terms Cash, Conventional, FHA, VA
Pets Allowed Yes
Read Less Info
Want to know what your home might be worth? Contact us for a FREE valuation!

Our team is ready to help you sell your home for the highest possible price ASAP

Bought with Robin M Hagemann • Compass
GET MORE INFORMATION




