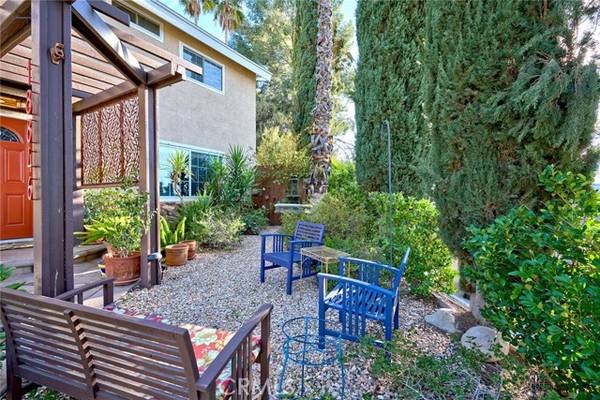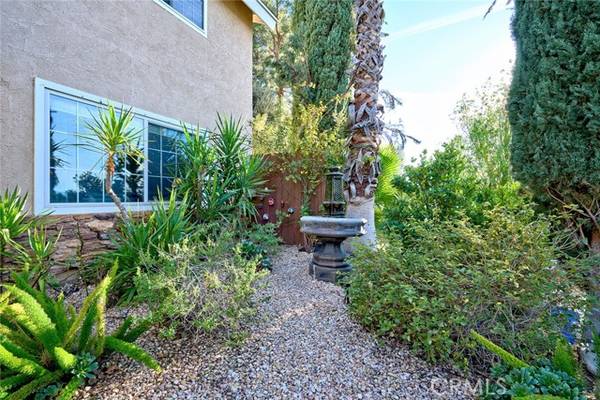For more information regarding the value of a property, please contact us for a free consultation.
Key Details
Sold Price $750,000
Property Type Single Family Home
Sub Type Detached
Listing Status Sold
Purchase Type For Sale
Square Footage 1,595 sqft
Price per Sqft $470
MLS Listing ID BB23021342
Sold Date 03/15/23
Style Detached
Bedrooms 4
Full Baths 2
Half Baths 1
HOA Y/N No
Year Built 1972
Lot Size 7,779 Sqft
Acres 0.1786
Property Description
Welcome to this Beautifully Appointed Vista del Oro Home! Upon arrival, you are greeted by a gorgeous living room with plenty of natural light, new flooring and surround sound speakers. As you walk through the home and into the open kitchen, you will see the beautiful view of the private backyard. The kitchen has granite counter tops, Travertine backsplash and an open space to the dining area which is great for entertaining. Downstairs also has a half bath. Upstairs are 4 bedrooms, ( 1 being used by seller as an office). The primary bedroom includes a walk in closet with organizers. The primary bathroom features a granite vanity and travertine shower. Remodeled full bath located upstairs for the remaining 3 bedrooms to share. The very private and spacious backyard includes, decomposed granite, gravel and drought tolerant plants, hot tub, built-in fire pit with sitting area, and lots of space for a dining table and entertaining. Additional features include; Owned SOLAR, Custom built Alumawood patio cover, EV 220 outlet, newer AC unit, updated irrigation system and much more. This home has lots of curb appeal with it's long driveway and relaxing sitting area with water fall just outside the front door. This property is one of a kind!
Welcome to this Beautifully Appointed Vista del Oro Home! Upon arrival, you are greeted by a gorgeous living room with plenty of natural light, new flooring and surround sound speakers. As you walk through the home and into the open kitchen, you will see the beautiful view of the private backyard. The kitchen has granite counter tops, Travertine backsplash and an open space to the dining area which is great for entertaining. Downstairs also has a half bath. Upstairs are 4 bedrooms, ( 1 being used by seller as an office). The primary bedroom includes a walk in closet with organizers. The primary bathroom features a granite vanity and travertine shower. Remodeled full bath located upstairs for the remaining 3 bedrooms to share. The very private and spacious backyard includes, decomposed granite, gravel and drought tolerant plants, hot tub, built-in fire pit with sitting area, and lots of space for a dining table and entertaining. Additional features include; Owned SOLAR, Custom built Alumawood patio cover, EV 220 outlet, newer AC unit, updated irrigation system and much more. This home has lots of curb appeal with it's long driveway and relaxing sitting area with water fall just outside the front door. This property is one of a kind!
Location
State CA
County Los Angeles
Area Canyon Country (91351)
Zoning SCUR2
Interior
Interior Features Recessed Lighting
Heating Solar
Cooling Central Forced Air
Flooring Carpet, Linoleum/Vinyl, Stone, Tile
Equipment Dishwasher, Dryer, Refrigerator, Solar Panels, Washer, Gas Range
Appliance Dishwasher, Dryer, Refrigerator, Solar Panels, Washer, Gas Range
Laundry Garage
Exterior
Parking Features Garage
Garage Spaces 2.0
Fence Chain Link
View Mountains/Hills, Neighborhood
Total Parking Spaces 2
Building
Lot Description Sidewalks, Landscaped
Story 2
Lot Size Range 7500-10889 SF
Sewer Sewer Paid
Water Public
Level or Stories 2 Story
Others
Monthly Total Fees $68
Acceptable Financing Cash, Conventional
Listing Terms Cash, Conventional
Special Listing Condition Standard
Read Less Info
Want to know what your home might be worth? Contact us for a FREE valuation!

Our team is ready to help you sell your home for the highest possible price ASAP

Bought with NON LISTED AGENT • NON LISTED OFFICE
GET MORE INFORMATION




