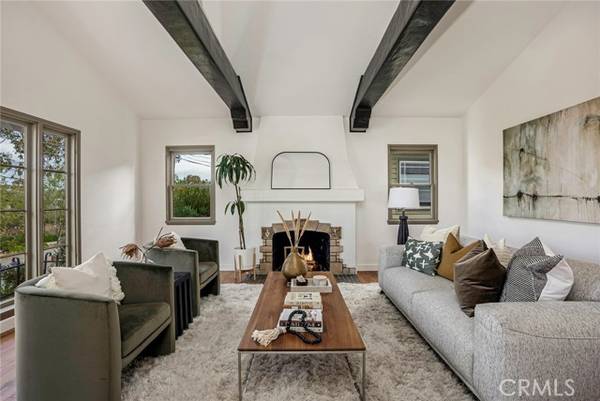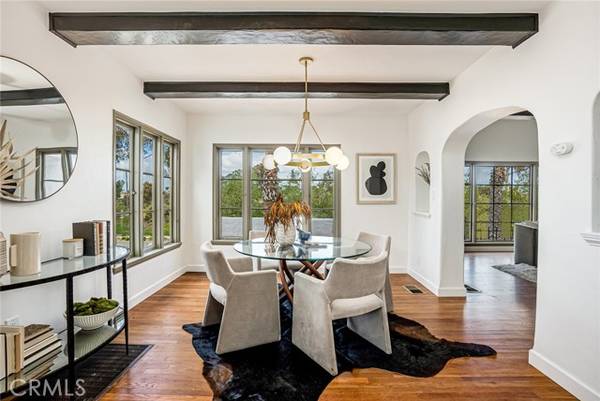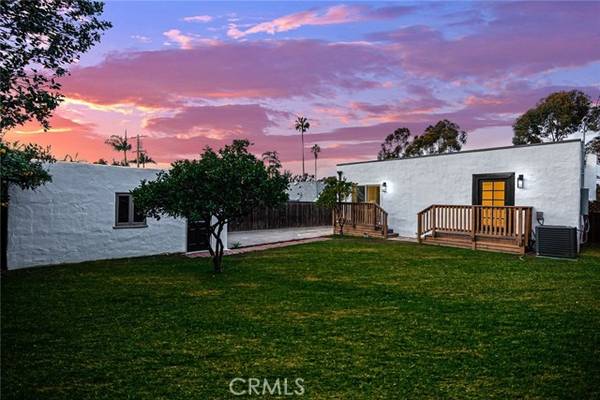For more information regarding the value of a property, please contact us for a free consultation.
Key Details
Sold Price $1,407,500
Property Type Single Family Home
Sub Type Detached
Listing Status Sold
Purchase Type For Sale
Square Footage 1,542 sqft
Price per Sqft $912
Subdivision Normal Heights
MLS Listing ID IV23026711
Sold Date 03/21/23
Style Detached
Bedrooms 3
Full Baths 2
HOA Y/N No
Year Built 1929
Lot Size 5,397 Sqft
Acres 0.1239
Property Description
Sophistication meets charm!!! Introducing 4854 Circle Drive, an absolutely stunning home located in the heart of the highly desirable neighborhood of Normal Heights. The sensational Maverick Design team has thoughtfully re-designed, re-imagined yet preserved the Spanish revival allure to create a truly remarkable masterpiece. Featuring new custom landscaping, new gates, a new AC system, a new furnace, beautiful hardwood floors, an upgraded electrical panel, a new torched down roof, a new stainless steel appliance package, the most modern fixtures and the list goes on and on!!! Envisioned around the art of entertaining, you will walk into a space that flows effortlessly from one to the next, both indoor and out. From the tastefully designed living room and artfully crafted custom kitchen, to the luxurious bedrooms and custom designed bathrooms, this place will surely amaze! The backyard is perfect for entertaining! Featuring a deep and flat grassy lawn, a nice concrete area and an elevated wood deck all surrounded by magical trees. Located walking distance to schools, parks, restaurants and shopping yet tucked away in a quaint tree-lined street. Don't miss out!!!
Sophistication meets charm!!! Introducing 4854 Circle Drive, an absolutely stunning home located in the heart of the highly desirable neighborhood of Normal Heights. The sensational Maverick Design team has thoughtfully re-designed, re-imagined yet preserved the Spanish revival allure to create a truly remarkable masterpiece. Featuring new custom landscaping, new gates, a new AC system, a new furnace, beautiful hardwood floors, an upgraded electrical panel, a new torched down roof, a new stainless steel appliance package, the most modern fixtures and the list goes on and on!!! Envisioned around the art of entertaining, you will walk into a space that flows effortlessly from one to the next, both indoor and out. From the tastefully designed living room and artfully crafted custom kitchen, to the luxurious bedrooms and custom designed bathrooms, this place will surely amaze! The backyard is perfect for entertaining! Featuring a deep and flat grassy lawn, a nice concrete area and an elevated wood deck all surrounded by magical trees. Located walking distance to schools, parks, restaurants and shopping yet tucked away in a quaint tree-lined street. Don't miss out!!!
Location
State CA
County San Diego
Community Normal Heights
Area Normal Heights (92116)
Zoning RS-1-7
Interior
Cooling Central Forced Air
Fireplaces Type FP in Living Room
Laundry Inside
Exterior
Garage Spaces 2.0
Total Parking Spaces 2
Building
Story 1
Lot Size Range 4000-7499 SF
Sewer Public Sewer
Water Public
Level or Stories 1 Story
Schools
Elementary Schools San Diego Unified School District
Middle Schools San Diego Unified School District
High Schools San Diego Unified School District
Others
Monthly Total Fees $2
Acceptable Financing Cash, Conventional, FHA, VA
Listing Terms Cash, Conventional, FHA, VA
Special Listing Condition Standard
Read Less Info
Want to know what your home might be worth? Contact us for a FREE valuation!

Our team is ready to help you sell your home for the highest possible price ASAP

Bought with Min Sun • Sun & Company Inc
GET MORE INFORMATION




