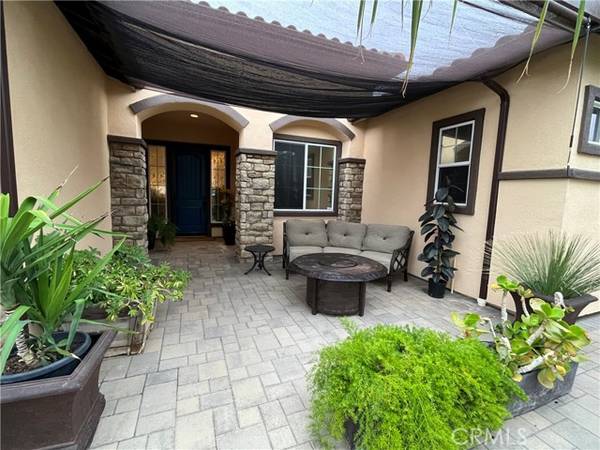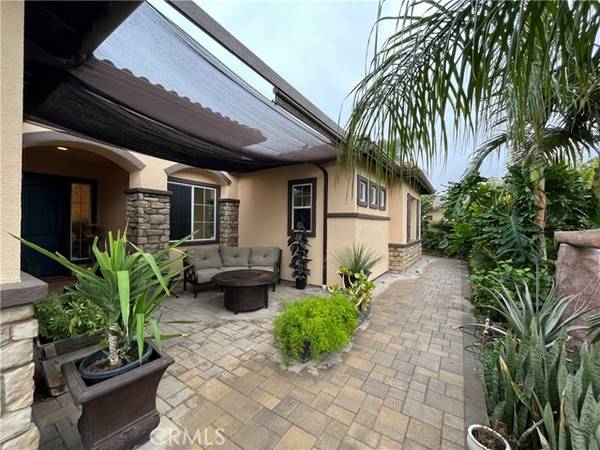For more information regarding the value of a property, please contact us for a free consultation.
Key Details
Sold Price $660,000
Property Type Single Family Home
Sub Type Detached
Listing Status Sold
Purchase Type For Sale
Square Footage 2,819 sqft
Price per Sqft $234
MLS Listing ID SW22260772
Sold Date 03/24/23
Style Detached
Bedrooms 3
Full Baths 2
Half Baths 1
Construction Status Turnkey,Updated/Remodeled
HOA Y/N No
Year Built 2006
Lot Size 0.500 Acres
Acres 0.5
Property Description
BEAUTIFUL Large Single Story Home Located at the End of a Cul-de-Sac. Close to 1/2 Acre Lot (.48 Acre). 3 Bedrooms. Office Room with double doors can be a 4th Bedroom. 2 Full baths with Double Sinks. 1/2 Bathroom for guests. As you come to this gorgeous home you will see custom 3 Car Garage Doors.RV Access with an Automatic Gate. $30,000 Worth of Pavers located on the whole driveway, RV way, wrapping around front patio area toward the side of the backyard area. Interior features an Open Floorplan with Family Room and Dining Room as you walk in. Kitchen features stainless steel appliances, CounterTop Stove, Double Oven, Quartz Countertops, Farmer Stainless Steel sink and Newly Painted Darkwood Cabinets. Flooring is mix of Large Tile and Upgraded Carpeting throughout. Crown Molding throughout the house. Separate Laundry Room with Sink. HUGE Master Bedroom with Sliding Door to backyard and Huge Walk in Closet. Master Bathroom Features Dual Sinks, Jetted hot tub and Shower. All Entrances to house have Screens. All windows and Glass doors are tinted. Ceiling Fans in Living Room, Family Room, and Master bedroom. Purified Water System throughout home.
BEAUTIFUL Large Single Story Home Located at the End of a Cul-de-Sac. Close to 1/2 Acre Lot (.48 Acre). 3 Bedrooms. Office Room with double doors can be a 4th Bedroom. 2 Full baths with Double Sinks. 1/2 Bathroom for guests. As you come to this gorgeous home you will see custom 3 Car Garage Doors.RV Access with an Automatic Gate. $30,000 Worth of Pavers located on the whole driveway, RV way, wrapping around front patio area toward the side of the backyard area. Interior features an Open Floorplan with Family Room and Dining Room as you walk in. Kitchen features stainless steel appliances, CounterTop Stove, Double Oven, Quartz Countertops, Farmer Stainless Steel sink and Newly Painted Darkwood Cabinets. Flooring is mix of Large Tile and Upgraded Carpeting throughout. Crown Molding throughout the house. Separate Laundry Room with Sink. HUGE Master Bedroom with Sliding Door to backyard and Huge Walk in Closet. Master Bathroom Features Dual Sinks, Jetted hot tub and Shower. All Entrances to house have Screens. All windows and Glass doors are tinted. Ceiling Fans in Living Room, Family Room, and Master bedroom. Purified Water System throughout home.
Location
State CA
County Riverside
Area Riv Cty-Nuevo (92567)
Zoning R-A
Interior
Interior Features Granite Counters, Pantry, Recessed Lighting
Cooling Central Forced Air
Flooring Carpet, Tile
Fireplaces Type FP in Living Room
Equipment Dishwasher, Disposal, Microwave, Refrigerator, Water Softener, Double Oven, Gas Stove, Water Purifier
Appliance Dishwasher, Disposal, Microwave, Refrigerator, Water Softener, Double Oven, Gas Stove, Water Purifier
Laundry Laundry Room
Exterior
Parking Features Garage - Three Door, Garage Door Opener
Garage Spaces 3.0
View Mountains/Hills, Neighborhood
Total Parking Spaces 3
Building
Lot Description Cul-De-Sac, Sprinklers In Front
Story 1
Lot Size Range .5 to 1 AC
Water Public
Level or Stories 1 Story
Construction Status Turnkey,Updated/Remodeled
Others
Monthly Total Fees $40
Acceptable Financing Submit
Listing Terms Submit
Special Listing Condition Standard
Read Less Info
Want to know what your home might be worth? Contact us for a FREE valuation!

Our team is ready to help you sell your home for the highest possible price ASAP

Bought with David Stites • Realty Masters & Associates
GET MORE INFORMATION




