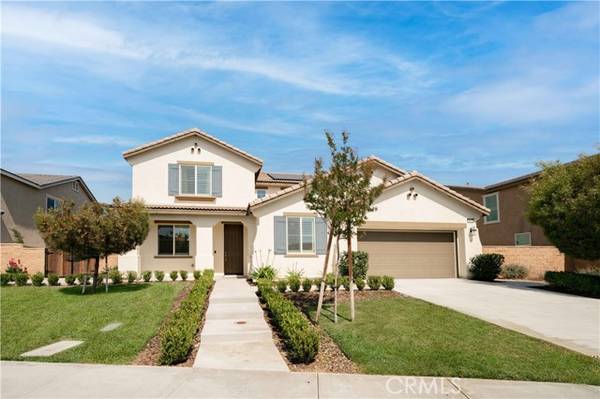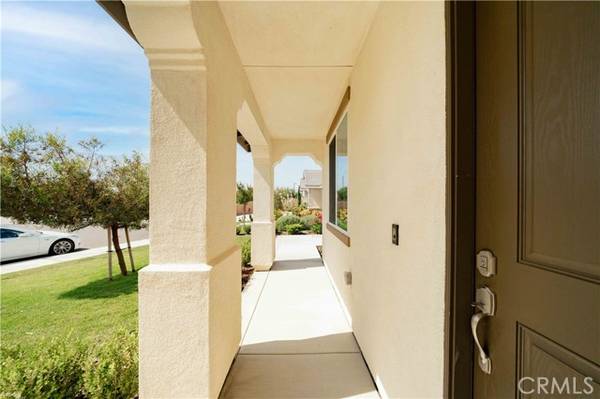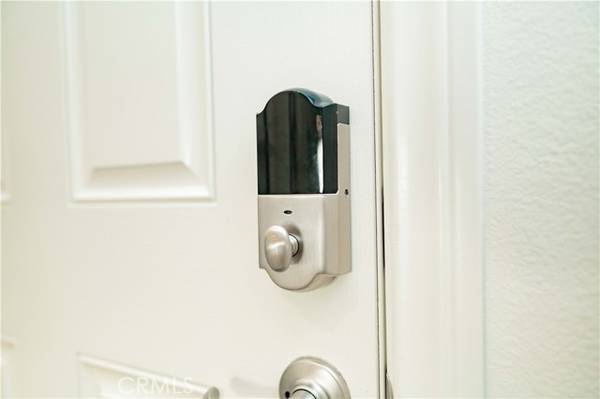For more information regarding the value of a property, please contact us for a free consultation.
Key Details
Sold Price $888,000
Property Type Single Family Home
Sub Type Detached
Listing Status Sold
Purchase Type For Sale
Square Footage 3,389 sqft
Price per Sqft $262
MLS Listing ID CV22115597
Sold Date 03/28/23
Style Detached
Bedrooms 5
Full Baths 3
Construction Status Turnkey
HOA Y/N No
Year Built 2018
Lot Size 7,405 Sqft
Acres 0.17
Property Description
This home is BEAUTIFUL!!! With a modern design! Spacious, open floorplan with 3400 square feet of living space, 7500 square foot lot, 4-car tandem garage, and possible RV parking. You don't want to miss this one. Inviting entry with a wide hallway, upgraded tile throughout the first floor. Upgraded, custom lighting throughout this home. As you enter, to your left is an office, very convenient for anyone who works from home. The formal dining room has been made into a seating area/lounge, with countertops and a wine cooler. Very well done. A perfect spot for relaxing and conversation with family and friends. Large open kitchen with an oversized center island with breakfast bar. Elegant countertops with a full backsplash. Stainless steel appliances, including a double oven, and a walk-in pantry. The kitchen opens to a large family room with custom lighting, a re-designed fireplace & mantle with custom white tile is absolutely beautiful. All this, PLUS a private downstairs bedroom and bath, which is perfect for your overnight guests. Carpeted staircase and upstairs living area. Large, open loft upstairs with a custom light fixture and recessed lighting, as well. 3 more good-sized bedrooms, plus a master bedroom with a ceiling fan and recessed lighting. Large master bathroom with a separate tub and walk-in shower, and a large walk-in closet. A convenient upstairs indoor laundry room with extra storage and shelving. This home features automatic roll-up blinds, which can be controlled simultaneously, or individually, by remote control. Upgraded panel doors throughout. Fire sprink
This home is BEAUTIFUL!!! With a modern design! Spacious, open floorplan with 3400 square feet of living space, 7500 square foot lot, 4-car tandem garage, and possible RV parking. You don't want to miss this one. Inviting entry with a wide hallway, upgraded tile throughout the first floor. Upgraded, custom lighting throughout this home. As you enter, to your left is an office, very convenient for anyone who works from home. The formal dining room has been made into a seating area/lounge, with countertops and a wine cooler. Very well done. A perfect spot for relaxing and conversation with family and friends. Large open kitchen with an oversized center island with breakfast bar. Elegant countertops with a full backsplash. Stainless steel appliances, including a double oven, and a walk-in pantry. The kitchen opens to a large family room with custom lighting, a re-designed fireplace & mantle with custom white tile is absolutely beautiful. All this, PLUS a private downstairs bedroom and bath, which is perfect for your overnight guests. Carpeted staircase and upstairs living area. Large, open loft upstairs with a custom light fixture and recessed lighting, as well. 3 more good-sized bedrooms, plus a master bedroom with a ceiling fan and recessed lighting. Large master bathroom with a separate tub and walk-in shower, and a large walk-in closet. A convenient upstairs indoor laundry room with extra storage and shelving. This home features automatic roll-up blinds, which can be controlled simultaneously, or individually, by remote control. Upgraded panel doors throughout. Fire sprinklers throughout. Beautifully landscaped backyard with modern lighting, concrete slab with custom inlays, and a large side yard, fully landscaped. Close to schools, shopping, and a nearby park, with convenient freeway access.
Location
State CA
County Riverside
Area Riv Cty-Mira Loma (91752)
Interior
Interior Features Granite Counters, Pantry, Recessed Lighting
Heating Natural Gas
Cooling Central Forced Air, Electric, Energy Star
Flooring Carpet, Tile
Fireplaces Type FP in Family Room, Electric
Equipment Dishwasher, Disposal, Microwave, Double Oven, Gas Oven, Gas Stove, Self Cleaning Oven
Appliance Dishwasher, Disposal, Microwave, Double Oven, Gas Oven, Gas Stove, Self Cleaning Oven
Laundry Laundry Room, Inside
Exterior
Exterior Feature Stucco, Frame
Parking Features Direct Garage Access, Garage, Garage - Single Door, Garage Door Opener
Garage Spaces 4.0
Fence Excellent Condition, Stucco Wall, Wood
Utilities Available Cable Available, Electricity Available, Natural Gas Available, Phone Available, Sewer Available, Water Available, Sewer Connected, Water Connected
View Mountains/Hills, Neighborhood
Roof Type Tile/Clay,Slate
Total Parking Spaces 4
Building
Lot Description Cul-De-Sac, Curbs, Sidewalks, Landscaped, Sprinklers In Front, Sprinklers In Rear
Story 2
Lot Size Range 4000-7499 SF
Sewer Public Sewer
Water Public
Level or Stories 2 Story
Construction Status Turnkey
Others
Monthly Total Fees $378
Acceptable Financing Conventional
Listing Terms Conventional
Special Listing Condition Standard
Read Less Info
Want to know what your home might be worth? Contact us for a FREE valuation!

Our team is ready to help you sell your home for the highest possible price ASAP

Bought with Jesse Alvarado • Premier Wholesale Mortgage
GET MORE INFORMATION




