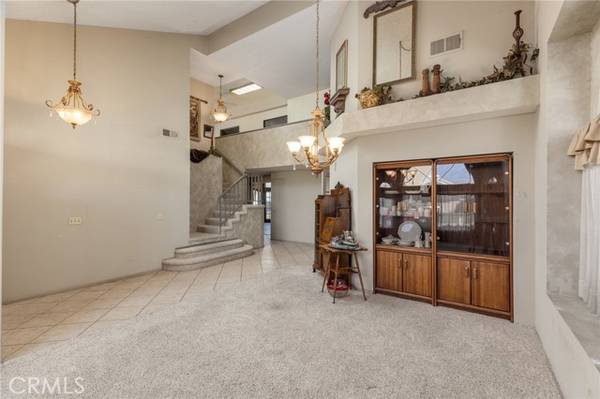For more information regarding the value of a property, please contact us for a free consultation.
Key Details
Sold Price $362,200
Property Type Single Family Home
Sub Type Detached
Listing Status Sold
Purchase Type For Sale
Square Footage 2,039 sqft
Price per Sqft $177
MLS Listing ID EV22197619
Sold Date 03/30/23
Style Detached
Bedrooms 2
Full Baths 3
Construction Status Turnkey
HOA Fees $346/mo
HOA Y/N Yes
Year Built 1989
Lot Size 4,792 Sqft
Acres 0.11
Property Description
Sun Lakes Country Club Resort Living for 55 and over located in a Wonderful Golf Course Community. This home is the popular Resort Series Marbella #400 model floor plan at 2,039 square feet with a newly installed A/C unit. The Spanish interior design shows off a beautiful tile floor and the theme continues throughout the home. This awesome floor plan has a downstairs master suite with a walk-in closet. The master bathroom has a step-in shower and dual sinks. The "library" is also located on 1st floor along with the 2nd bedroom. As you enter the home, you'll find the formal living and formal dining rooms with a large bay window that faces north. Kitchen and family rooms give you that family feel. Cooking and visiting that many look for in a home. The gas fireplace has a beautiful Spanish style mantel. Home also offers an inside laundry room. Upstairs you'll find the loft, 3rd full bathroom and an extra room. The garage is also oversized with a Golf Cart /work area. Sun Lakes Country Club is located near shopping, entertainment and restaurants with Morongo Casino and Desert Hills Premium Shopping Mall 15 minutes east on HWY 10. Some of the amenities in Sun Lakes are Championship Golf Course, Executive Golf Course, 3 Club Houses, Restaurant & Lounge, Tennis, Swimming inside and outside, Bocce Ball, Pickle Ball / Paddle Ball and 3 Gyms. There are also many, many clubs to join such as: Art League, Bowling League, Western Dance, Pinochle, Canasta or the Garden club just to name a few. All an Active Adult could ask for.
Sun Lakes Country Club Resort Living for 55 and over located in a Wonderful Golf Course Community. This home is the popular Resort Series Marbella #400 model floor plan at 2,039 square feet with a newly installed A/C unit. The Spanish interior design shows off a beautiful tile floor and the theme continues throughout the home. This awesome floor plan has a downstairs master suite with a walk-in closet. The master bathroom has a step-in shower and dual sinks. The "library" is also located on 1st floor along with the 2nd bedroom. As you enter the home, you'll find the formal living and formal dining rooms with a large bay window that faces north. Kitchen and family rooms give you that family feel. Cooking and visiting that many look for in a home. The gas fireplace has a beautiful Spanish style mantel. Home also offers an inside laundry room. Upstairs you'll find the loft, 3rd full bathroom and an extra room. The garage is also oversized with a Golf Cart /work area. Sun Lakes Country Club is located near shopping, entertainment and restaurants with Morongo Casino and Desert Hills Premium Shopping Mall 15 minutes east on HWY 10. Some of the amenities in Sun Lakes are Championship Golf Course, Executive Golf Course, 3 Club Houses, Restaurant & Lounge, Tennis, Swimming inside and outside, Bocce Ball, Pickle Ball / Paddle Ball and 3 Gyms. There are also many, many clubs to join such as: Art League, Bowling League, Western Dance, Pinochle, Canasta or the Garden club just to name a few. All an Active Adult could ask for.
Location
State CA
County Riverside
Area Riv Cty-Banning (92220)
Interior
Heating Natural Gas
Cooling Central Forced Air
Fireplaces Type FP in Family Room, Gas
Equipment Dishwasher, Microwave, Gas Stove
Appliance Dishwasher, Microwave, Gas Stove
Laundry Laundry Room
Exterior
Parking Features Direct Garage Access
Garage Spaces 2.0
Fence Good Condition
Pool Association
Utilities Available Cable Connected, Electricity Connected, Natural Gas Connected, Sewer Connected, Water Connected
Roof Type Spanish Tile
Total Parking Spaces 2
Building
Lot Description Sidewalks
Lot Size Range 4000-7499 SF
Sewer Public Sewer
Water Public
Architectural Style Mediterranean/Spanish
Level or Stories 1 Story
Construction Status Turnkey
Others
Senior Community Other
Monthly Total Fees $351
Acceptable Financing Conventional, FHA, Cash To New Loan
Listing Terms Conventional, FHA, Cash To New Loan
Special Listing Condition Standard
Read Less Info
Want to know what your home might be worth? Contact us for a FREE valuation!

Our team is ready to help you sell your home for the highest possible price ASAP

Bought with Marine Janikyan • JohnHart Real Estate
GET MORE INFORMATION




