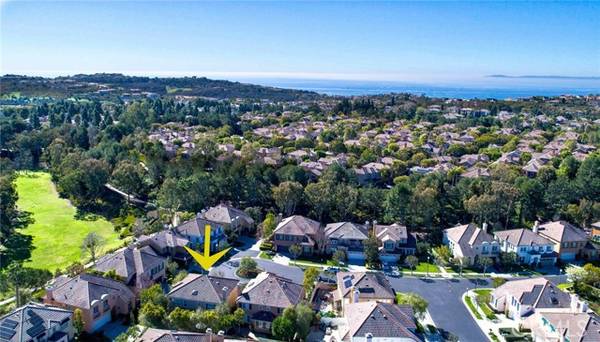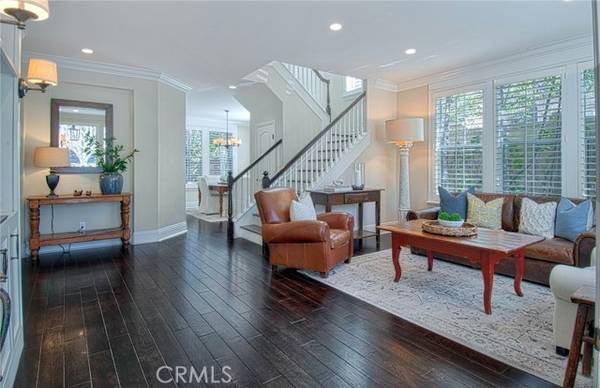For more information regarding the value of a property, please contact us for a free consultation.
Key Details
Sold Price $2,645,000
Property Type Single Family Home
Sub Type Detached
Listing Status Sold
Purchase Type For Sale
Square Footage 2,550 sqft
Price per Sqft $1,037
MLS Listing ID NP23018271
Sold Date 03/31/23
Style Detached
Bedrooms 4
Full Baths 2
Half Baths 1
Construction Status Turnkey,Updated/Remodeled
HOA Fees $310/mo
HOA Y/N Yes
Year Built 1996
Lot Size 3,951 Sqft
Acres 0.0907
Property Description
Perfectly situated at the end of a quiet cul-de-sac in the wonderful private gated community of St. Michel in Newport Coast.This gorgeous remodeled turnkey home offers an incredible floor plan that features, 4 bedrooms plus a bonus room which can easily be converted to an office, playroom or an additional bedroom. There are vaulted ceilings upon entry in the living room that allow for plenty of natural light and a wall of custom built-ins. The lovely updated kitchen which is the hub of the home offers top of line stainless appliances, custom cabinetry, honed granite counters and a built in eating nook which is adjacent to the family room with fireplace flanked by custom cabinetry. Go out the dutch door to your private backyard which features a built in bbq, and fireplace... a perfect place to relax or entertain with family and friends. On the main floor there is also a guest bathroom, plus laundry room which connects to the two car garage. The second floor consists of an oversized primary ensuite bedroom with high ceilings, a beautiful remodeled bathroom with the use of gorgeous stone, custom cabinetry, dual sinks, walk in shower, soaking tub and expanded walk-in closet. Additionally there are three secondary bedrooms plus a spacious bonus room and bathroom. Additional highlights include: newer HVAC system, freshly painted exterior, new pipes throughout, new carpet upstairs, refreshed wood floors, shutter window coverings throughout. The community offers two pools, jacuzzis, parks, volleyball courts, tennis courts, pickleball courts, playgrounds and numerous greenbelts for
Perfectly situated at the end of a quiet cul-de-sac in the wonderful private gated community of St. Michel in Newport Coast.This gorgeous remodeled turnkey home offers an incredible floor plan that features, 4 bedrooms plus a bonus room which can easily be converted to an office, playroom or an additional bedroom. There are vaulted ceilings upon entry in the living room that allow for plenty of natural light and a wall of custom built-ins. The lovely updated kitchen which is the hub of the home offers top of line stainless appliances, custom cabinetry, honed granite counters and a built in eating nook which is adjacent to the family room with fireplace flanked by custom cabinetry. Go out the dutch door to your private backyard which features a built in bbq, and fireplace... a perfect place to relax or entertain with family and friends. On the main floor there is also a guest bathroom, plus laundry room which connects to the two car garage. The second floor consists of an oversized primary ensuite bedroom with high ceilings, a beautiful remodeled bathroom with the use of gorgeous stone, custom cabinetry, dual sinks, walk in shower, soaking tub and expanded walk-in closet. Additionally there are three secondary bedrooms plus a spacious bonus room and bathroom. Additional highlights include: newer HVAC system, freshly painted exterior, new pipes throughout, new carpet upstairs, refreshed wood floors, shutter window coverings throughout. The community offers two pools, jacuzzis, parks, volleyball courts, tennis courts, pickleball courts, playgrounds and numerous greenbelts for you to enjoy. You can also walk to the shopping center which has all the necessities you may need and are a hop skip and away from top rated schools, world class beaches, fabulous hiking, Fashion Island and major freeways. This fabulous homes offers convenient living in a beautiful location and is ready for you to move in!
Location
State CA
County Orange
Area Oc - Newport Coast (92657)
Interior
Interior Features Stone Counters, Wainscoting
Cooling Central Forced Air
Flooring Carpet, Stone, Wood
Fireplaces Type FP in Family Room, Patio/Outdoors
Equipment Dishwasher, Microwave, Refrigerator, Gas Stove, Barbecue
Appliance Dishwasher, Microwave, Refrigerator, Gas Stove, Barbecue
Laundry Laundry Room
Exterior
Parking Features Direct Garage Access, Garage, Garage - Single Door
Garage Spaces 2.0
Pool Association
Total Parking Spaces 2
Building
Lot Description Cul-De-Sac, Curbs, Sidewalks, Landscaped
Lot Size Range 1-3999 SF
Sewer Public Sewer
Water Public
Level or Stories 2 Story
Construction Status Turnkey,Updated/Remodeled
Others
Monthly Total Fees $453
Acceptable Financing Cash, Cash To New Loan
Listing Terms Cash, Cash To New Loan
Special Listing Condition Standard
Read Less Info
Want to know what your home might be worth? Contact us for a FREE valuation!

Our team is ready to help you sell your home for the highest possible price ASAP

Bought with Rhonda Russell • Compass
GET MORE INFORMATION




