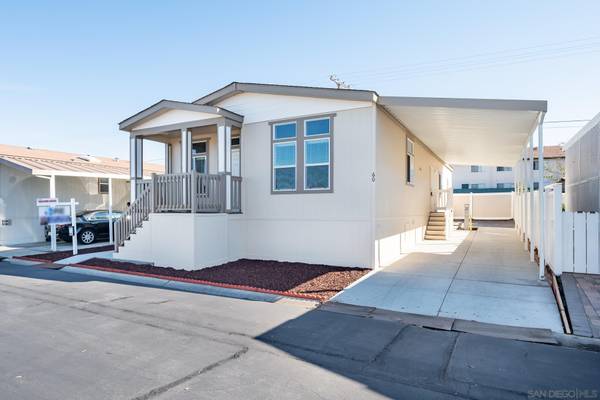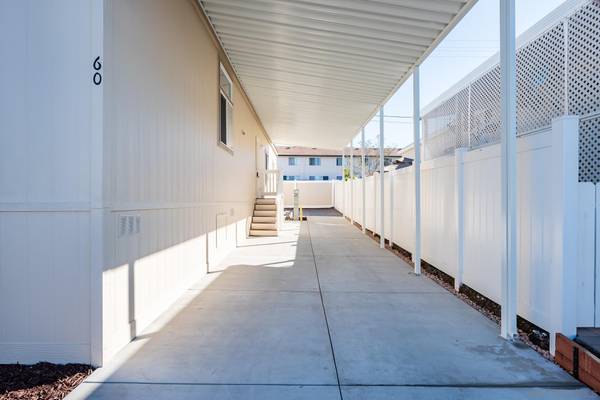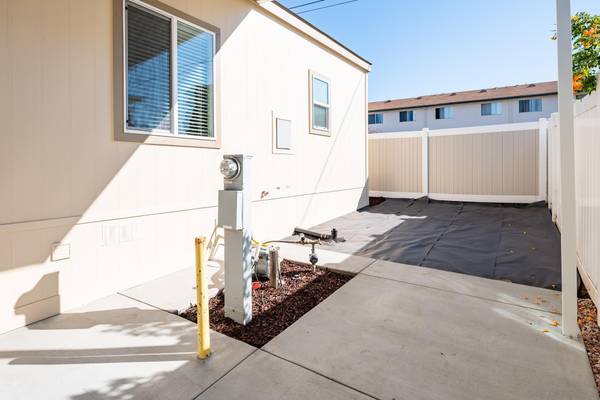For more information regarding the value of a property, please contact us for a free consultation.
Key Details
Sold Price $342,500
Property Type Manufactured Home
Sub Type Manufactured Home
Listing Status Sold
Purchase Type For Sale
Square Footage 1,490 sqft
Price per Sqft $229
Subdivision Southwest Escondido
MLS Listing ID 230001802
Sold Date 04/03/23
Style Manufactured Home
Bedrooms 3
Full Baths 2
HOA Y/N No
Year Built 2022
Property Description
Welcome To Your BRAND NEW Home!! This spectacular 2022 top of the line Silvercrest Kingsbook manufactured home is delivered and ready to move in. Located in a 55/45 SENIOR, LAND-LEASED mobile home community with space rent of only $745 and under City of Escondido rent control ordinance. 1490 sq ft of luxury with an open floor plan and 3 bed/2 baths. 9' High Flat ceilings with crown molding, stacked windows in Great Room, living and dining areas, plus kitchen. This designer kitchen includes hardwood cabinets, upgraded stainless steel appliance package, recessed lights, pendants light over spacious island, Corian countertops throughout the home, and tons of cabinets PLUS a walk-in pantry in separate laundry room. Charming front porch with wood railing, trex decking and trex steps. 30 yr architectural shingles, vinyl low E windows, hardiboard siding and skirting with front offset add to the lovely curb appeal. We customized this home with Luxury Vinylplank aftermarket flooring in all rooms except the 3 bedrooms, which have a beautiful and updgraded carpet. 2" faux wood blinds throughout plus wood window sills. What a remarkable home at such an affordable price!!! Conveniently located to EVERYTHING - restaurants, grocery stores, medical centers, salons, shopping, and casinos. Close Freeway Access. Nice clubhouse, beautiful pool, pets permitted with management approval, common RV parking guest parking, card room, great management and friendly residents.
Location
State CA
County San Diego
Community Southwest Escondido
Area Escondido (92029)
Building/Complex Name Casa Grande Mobile Estates
Rooms
Master Bedroom 16x13
Bedroom 2 13x10
Bedroom 3 12x11
Living Room 21x13
Dining Room 13x14
Kitchen 13x20
Interior
Heating Natural Gas
Equipment Dishwasher, Disposal, Microwave, Refrigerator, Gas Stove
Appliance Dishwasher, Disposal, Microwave, Refrigerator, Gas Stove
Laundry Laundry Room
Exterior
Exterior Feature Hardboard
Parking Features None Known
Fence Partial
Pool Below Ground, Community/Common
Roof Type Composition
Total Parking Spaces 2
Building
Story 1
Lot Size Range 1-3999 SF
Sewer Sewer Connected
Water Meter on Property
Level or Stories 1 Story
Others
Senior Community 55 and Up
Age Restriction 55
Ownership Land Lease
Acceptable Financing Cash, Conventional
Space Rent $750
Listing Terms Cash, Conventional
Pets Allowed Allowed w/Restrictions
Read Less Info
Want to know what your home might be worth? Contact us for a FREE valuation!

Our team is ready to help you sell your home for the highest possible price ASAP

Bought with William L Trepanier Jr. • Rock Solid Real Estate Co.
GET MORE INFORMATION




