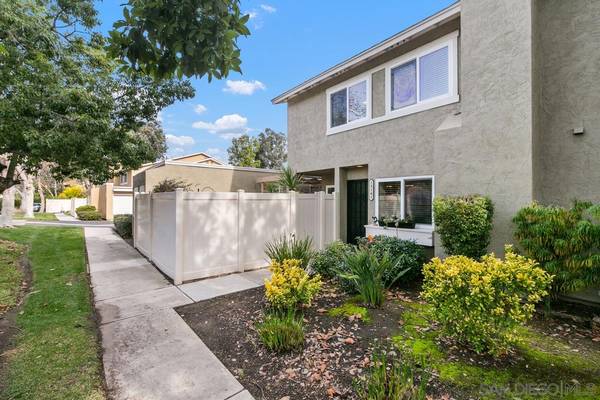For more information regarding the value of a property, please contact us for a free consultation.
Key Details
Sold Price $750,000
Property Type Condo
Sub Type Condominium
Listing Status Sold
Purchase Type For Sale
Square Footage 1,368 sqft
Price per Sqft $548
Subdivision Poway
MLS Listing ID 230001972
Sold Date 04/10/23
Style Townhome
Bedrooms 3
Full Baths 2
Half Baths 1
Construction Status Turnkey
HOA Fees $458/mo
HOA Y/N Yes
Year Built 1986
Lot Size 1.984 Acres
Acres 1.98
Property Description
Charming Country View Townhome, located on the best street in the complex. Unit feels like a single family detached home with direct access 2 car garage and no neighbors to one side. Unit sits on top of a hill tucked away from the rest of the complex. Enjoy nice quiet, tranquil days, relaxing in your large patio watching and listening to the birds chirp. Enjoy some of the upgrades this home has with gorgeous refinished wood flooring, newer carpet, baseboards, Recessed LED Lighting and dimmer switch and gorgeous custom fireplace with live edge wood mantle. Updated kitchen and hall and downstairs bathrooms. Have pets? This pet friendly community has waste stations throughout to help make it easier to clean up after your pets. Easy access to community amenities, to include pool, spa and large green field, and walking distance to parks, shopping, farmers market, restaurants, movie theatre and the DMV. Hillary Park which is next door, offers large soccer fields, basketball courts, Tennis Courts, and Playground.
HOA Fees include the following: Common Area maintenance, Exterior Building, Termite, Water, Trash, and Sewer. Community features ex-large greenbelt, Pool, and Spa. Walking distance to Hillary Park which features soccer fields, basketball courts, Tennis Courts and Playground equipment. Walking distance to Old Poway Park, Power Farmers Market, WalMart, AMC Theatres and much more!!
Location
State CA
County San Diego
Community Poway
Area Poway (92064)
Building/Complex Name Country View
Zoning R-1:SINGLE
Rooms
Family Room 0X0
Master Bedroom 17x13
Bedroom 2 10X10
Bedroom 3 10X10
Living Room 16X16
Dining Room 10X8
Kitchen 12X8
Interior
Interior Features Bathtub, Ceiling Fan, Granite Counters, Low Flow Shower, Low Flow Toilet(s), Recessed Lighting, Shower, Shower in Tub
Heating Natural Gas
Cooling Central Forced Air
Flooring Carpet, Tile, Wood
Fireplaces Number 1
Fireplaces Type FP in Living Room
Equipment Dishwasher, Disposal, Dryer, Garage Door Opener, Microwave, Refrigerator, Washer, Electric Oven, Electric Range, Electric Stove, Free Standing Range, Electric Cooking
Steps No
Appliance Dishwasher, Disposal, Dryer, Garage Door Opener, Microwave, Refrigerator, Washer, Electric Oven, Electric Range, Electric Stove, Free Standing Range, Electric Cooking
Laundry Garage
Exterior
Exterior Feature Stucco, Wood, Wood/Stucco
Parking Features Attached, Direct Garage Access
Garage Spaces 2.0
Fence Partial, Vinyl
Pool Community/Common
Community Features Pet Restrictions, Pool, Recreation Area, Spa/Hot Tub
Complex Features Pet Restrictions, Pool, Recreation Area, Spa/Hot Tub
Utilities Available Cable Connected, Electricity Connected, Natural Gas Connected, Sewer Connected, Water Connected
View Mountains/Hills, Valley/Canyon
Roof Type Composition
Total Parking Spaces 2
Building
Lot Description Cul-De-Sac, Curbs, Private Street, Sidewalks, Street Paved, Landscaped, Sprinklers In Front
Story 2
Lot Size Range 0 (Common Interest)
Sewer Sewer Connected, Public Sewer
Water Meter on Property
Architectural Style Traditional
Level or Stories 2 Story
Construction Status Turnkey
Schools
Elementary Schools Poway Unified School District
Middle Schools Poway Unified School District
High Schools Poway Unified School District
Others
Ownership Condominium
Monthly Total Fees $458
Acceptable Financing Cash, Conventional, FHA, VA
Listing Terms Cash, Conventional, FHA, VA
Pets Allowed Allowed w/Restrictions
Read Less Info
Want to know what your home might be worth? Contact us for a FREE valuation!

Our team is ready to help you sell your home for the highest possible price ASAP

Bought with Jennifer L Bergman • Keller Williams Realty
GET MORE INFORMATION




