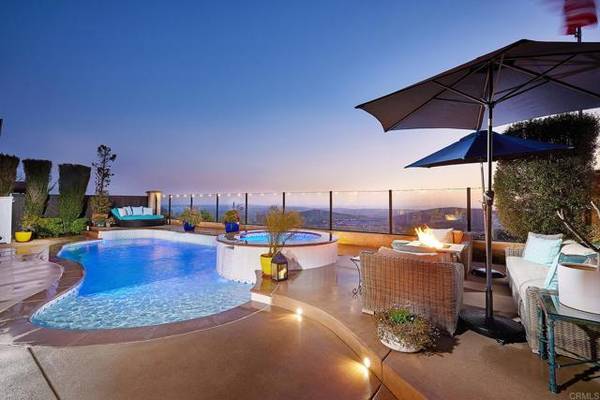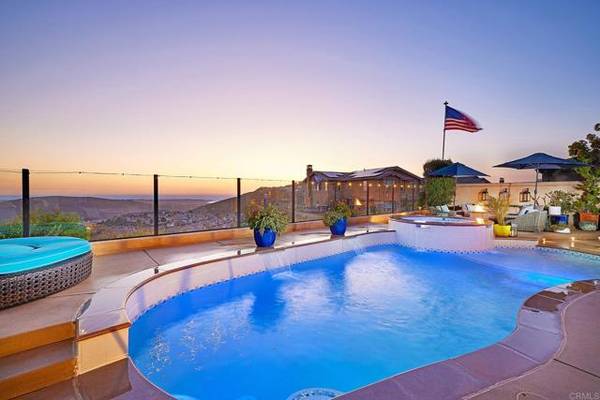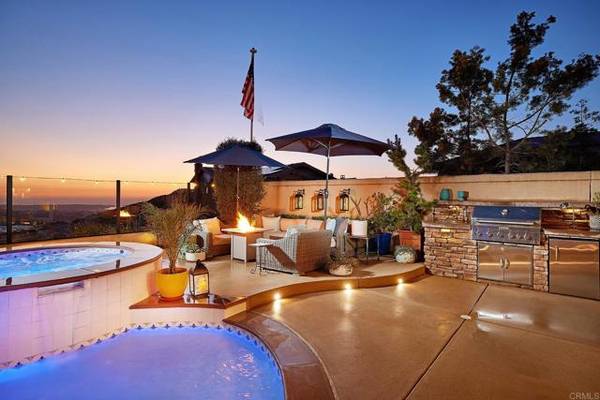For more information regarding the value of a property, please contact us for a free consultation.
Key Details
Sold Price $2,255,000
Property Type Single Family Home
Sub Type Detached
Listing Status Sold
Purchase Type For Sale
Square Footage 3,542 sqft
Price per Sqft $636
MLS Listing ID NDP2302265
Sold Date 04/14/23
Style Detached
Bedrooms 4
Full Baths 4
Half Baths 1
HOA Fees $80/mo
HOA Y/N Yes
Year Built 2007
Lot Size 7,997 Sqft
Acres 0.1836
Property Description
Experience jaw-dropping ocean & sunset views that can be enjoyed from almost every room! Nestled atop Atherton at the end of a cul-de-sac in desirable San Elijo Hills! Wow your guests as they walk up the extended driveway, and a tranquil fountain. Step inside to beautiful versaille pattern travertine, tile & wood flooring, crown molding, window casings and more! Separate living room with ample natural light and cozy fireplace can be used as a home office. The dining room features a stacked stone wall, soaring ceilings, custom built-ins, wine refrigerator, and french doors which lead to the courtyard - perfect for indoor/outdoor entertaining. The open concept family room is designed with a second fireplace & built-ins. Chef's kitchen features a stainless steel Monogram built-in refrigerator, built-in microwave & double ovens, exceptional island, granite countertops, and brass light fixtures. Enjoy your meal while looking out the double french doors to the backyard views! Downstairs bedroom & bath is perfect for guests. Head upstairs to the primary suite, complete with luxurious bathroom, dual vanities, soaking tub, separate shower, huge walk-in closet, and ocean view balcony to enjoy the endless sunsets. 2 additional bedrooms and bathrooms upstairs + Loft /opt 5th bedroom. Every bedroom has its own designated bathroom! There is also a built-in study area and laundry room. The backyard is an outdoor oasis, whether you are hosting a dinner party at your built-in BBQ w/ Egg smoker, or having a pool party and relaxing in your spa. Your guests will be impressed while taking in th
Experience jaw-dropping ocean & sunset views that can be enjoyed from almost every room! Nestled atop Atherton at the end of a cul-de-sac in desirable San Elijo Hills! Wow your guests as they walk up the extended driveway, and a tranquil fountain. Step inside to beautiful versaille pattern travertine, tile & wood flooring, crown molding, window casings and more! Separate living room with ample natural light and cozy fireplace can be used as a home office. The dining room features a stacked stone wall, soaring ceilings, custom built-ins, wine refrigerator, and french doors which lead to the courtyard - perfect for indoor/outdoor entertaining. The open concept family room is designed with a second fireplace & built-ins. Chef's kitchen features a stainless steel Monogram built-in refrigerator, built-in microwave & double ovens, exceptional island, granite countertops, and brass light fixtures. Enjoy your meal while looking out the double french doors to the backyard views! Downstairs bedroom & bath is perfect for guests. Head upstairs to the primary suite, complete with luxurious bathroom, dual vanities, soaking tub, separate shower, huge walk-in closet, and ocean view balcony to enjoy the endless sunsets. 2 additional bedrooms and bathrooms upstairs + Loft /opt 5th bedroom. Every bedroom has its own designated bathroom! There is also a built-in study area and laundry room. The backyard is an outdoor oasis, whether you are hosting a dinner party at your built-in BBQ w/ Egg smoker, or having a pool party and relaxing in your spa. Your guests will be impressed while taking in the stunning views! SOLAR is paid off! Dual zone AC, NEW water heater, and 6-zone audio system. 3-car tandem garage w/ storage closet. You must truly experience this home in person to take it all in! Top rated school district! Convenient to 18 miles of trails, parks, shopping, dining, approx 8 miles to the ocean! Come be a part of San Elijo Hills awarded Best Master Planned Community!
Location
State CA
County San Diego
Area San Marcos (92078)
Zoning R1 Residen
Interior
Interior Features Balcony, Granite Counters
Cooling Central Forced Air
Flooring Stone, Tile, Wood
Fireplaces Type FP in Family Room, FP in Living Room
Laundry Laundry Room
Exterior
Garage Spaces 3.0
Pool Private
View Mountains/Hills, Ocean, Panoramic
Total Parking Spaces 7
Building
Lot Description Curbs, Sidewalks
Story 2
Lot Size Range 7500-10889 SF
Water Public
Level or Stories 2 Story
Schools
Elementary Schools San Marcos Unified School District
Middle Schools San Marcos Unified School District
High Schools San Marcos Unified School District
Others
Monthly Total Fees $462
Acceptable Financing Cash, Conventional
Listing Terms Cash, Conventional
Special Listing Condition Standard
Read Less Info
Want to know what your home might be worth? Contact us for a FREE valuation!

Our team is ready to help you sell your home for the highest possible price ASAP

Bought with Karen R Van Ness • eXp Realty of California, Inc.
GET MORE INFORMATION




