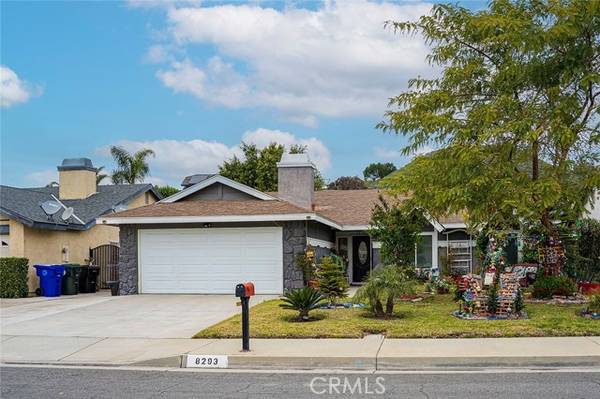For more information regarding the value of a property, please contact us for a free consultation.
Key Details
Sold Price $630,000
Property Type Single Family Home
Sub Type Detached
Listing Status Sold
Purchase Type For Sale
Square Footage 1,769 sqft
Price per Sqft $356
MLS Listing ID TR23033167
Sold Date 04/17/23
Style Detached
Bedrooms 4
Full Baths 2
HOA Y/N No
Year Built 1980
Lot Size 0.260 Acres
Acres 0.26
Property Description
Welcome to 8293 Yearling Way. Sitting on an 11,325 sq.ft. lot, you will pull up to a spacious front yard and extended driveway. As you enter the home, to the left is the living room (currently being used as the formal dining area), featuring a beautiful brick fireplace and access to the attached 2-car garage with laundry hookups. You will love the pristine kitchens granite countertops, recessed lighting, wood-like flooring, tons of cabinet storage, and large windows to let in the natural light. It connects to the dining nook that flows into the main family room. Just down the hallway, you will find the 4 cozy bedrooms and 2 modern bathrooms, including a primary suite with a luxurious walk-in shower. This single-story home has vaulted ceilings throughout, making it feel even more open and inviting. The outdoor patio is the perfect place to entertain guests and the grassy backyard offers tons of potential to be transformed into an entertainers dream. Located across the street from a popular shopping center, you have local restaurants, gyms, and stores just a few minutes away. On the weekends, catch a movie at the Jurupa 14 Cinemas or hit a round of golf at the Jurupa Hills Country Club nearby. From prime location to 1,769 sq.ft. of comfortable living space, this charming home has it all. Dont miss this opportunity to make it yours - schedule your private tour today!
Welcome to 8293 Yearling Way. Sitting on an 11,325 sq.ft. lot, you will pull up to a spacious front yard and extended driveway. As you enter the home, to the left is the living room (currently being used as the formal dining area), featuring a beautiful brick fireplace and access to the attached 2-car garage with laundry hookups. You will love the pristine kitchens granite countertops, recessed lighting, wood-like flooring, tons of cabinet storage, and large windows to let in the natural light. It connects to the dining nook that flows into the main family room. Just down the hallway, you will find the 4 cozy bedrooms and 2 modern bathrooms, including a primary suite with a luxurious walk-in shower. This single-story home has vaulted ceilings throughout, making it feel even more open and inviting. The outdoor patio is the perfect place to entertain guests and the grassy backyard offers tons of potential to be transformed into an entertainers dream. Located across the street from a popular shopping center, you have local restaurants, gyms, and stores just a few minutes away. On the weekends, catch a movie at the Jurupa 14 Cinemas or hit a round of golf at the Jurupa Hills Country Club nearby. From prime location to 1,769 sq.ft. of comfortable living space, this charming home has it all. Dont miss this opportunity to make it yours - schedule your private tour today!
Location
State CA
County Riverside
Area Riv Cty-Riverside (92509)
Zoning R-2-3600
Interior
Cooling Central Forced Air
Fireplaces Type FP in Family Room
Laundry Garage
Exterior
Garage Spaces 2.0
View Mountains/Hills
Total Parking Spaces 2
Building
Lot Description Sidewalks
Story 1
Sewer Public Sewer
Water Public
Level or Stories 1 Story
Others
Monthly Total Fees $7
Acceptable Financing Cash, Conventional, FHA, VA, Cash To New Loan
Listing Terms Cash, Conventional, FHA, VA, Cash To New Loan
Special Listing Condition Standard
Read Less Info
Want to know what your home might be worth? Contact us for a FREE valuation!

Our team is ready to help you sell your home for the highest possible price ASAP

Bought with Shirley Tang • Re/Max 888
GET MORE INFORMATION




