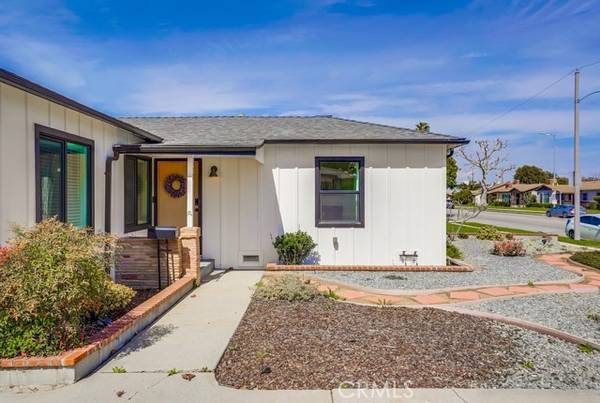For more information regarding the value of a property, please contact us for a free consultation.
Key Details
Sold Price $860,000
Property Type Single Family Home
Sub Type Detached
Listing Status Sold
Purchase Type For Sale
Square Footage 1,353 sqft
Price per Sqft $635
MLS Listing ID OC23042303
Sold Date 04/13/23
Style Detached
Bedrooms 3
Full Baths 2
Construction Status Turnkey,Updated/Remodeled
HOA Y/N No
Year Built 1950
Lot Size 8,505 Sqft
Acres 0.1952
Property Description
Welcome to the fully upgraded 3 bedroom, 2 bathroom home. Walk through the front door into the bright open living room with a cozy fireplace. The living room leads to a dining room or extra den space. The galley kitchen has an eat-in area and is fully upgraded with new countertops, a bright white tile backsplash, stainless appliances, and more. The primary bathroom features a soaking tub, a separate shower with upgraded hardware, a custom sink and vanity, and beautiful tile work. The hall bathroom is fully remodeled with a custom shower, and sink. The laundry area has custom countertops and front-loading appliances. The entire home has a brand-new subfloor, hardwood floors, new drywall, bright white paint, soundproof windows, and a brand-new A/C condenser. The exterior has a new faade, batten boarding, new paint, new front, and back doors, and entirely redone landscaping in the front and backyard.
Welcome to the fully upgraded 3 bedroom, 2 bathroom home. Walk through the front door into the bright open living room with a cozy fireplace. The living room leads to a dining room or extra den space. The galley kitchen has an eat-in area and is fully upgraded with new countertops, a bright white tile backsplash, stainless appliances, and more. The primary bathroom features a soaking tub, a separate shower with upgraded hardware, a custom sink and vanity, and beautiful tile work. The hall bathroom is fully remodeled with a custom shower, and sink. The laundry area has custom countertops and front-loading appliances. The entire home has a brand-new subfloor, hardwood floors, new drywall, bright white paint, soundproof windows, and a brand-new A/C condenser. The exterior has a new faade, batten boarding, new paint, new front, and back doors, and entirely redone landscaping in the front and backyard.
Location
State CA
County Los Angeles
Area Inglewood (90305)
Zoning INR1YY
Interior
Interior Features Recessed Lighting
Cooling Central Forced Air
Flooring Linoleum/Vinyl
Fireplaces Type FP in Living Room
Equipment Dishwasher, Disposal, Microwave, Gas Oven, Gas Range
Appliance Dishwasher, Disposal, Microwave, Gas Oven, Gas Range
Laundry Kitchen, Laundry Room
Exterior
Parking Features Garage, Garage - Two Door
Garage Spaces 3.0
Total Parking Spaces 3
Building
Lot Description Sidewalks
Story 1
Lot Size Range 7500-10889 SF
Sewer Public Sewer
Water Public
Level or Stories 1 Story
Construction Status Turnkey,Updated/Remodeled
Others
Acceptable Financing Cash, Conventional, FHA, Cash To New Loan, Submit
Listing Terms Cash, Conventional, FHA, Cash To New Loan, Submit
Special Listing Condition Standard
Read Less Info
Want to know what your home might be worth? Contact us for a FREE valuation!

Our team is ready to help you sell your home for the highest possible price ASAP

Bought with Nicholas Mendoza • Century 21 Union Realty
GET MORE INFORMATION




