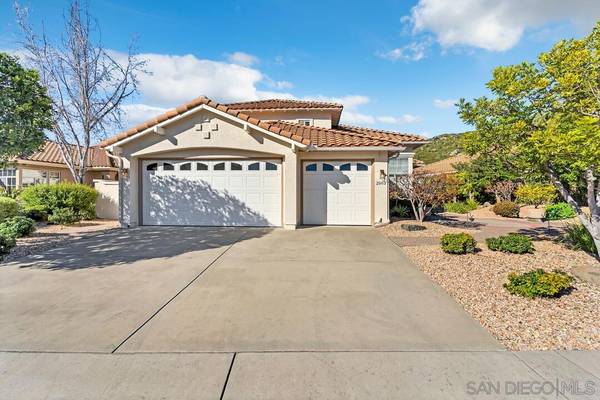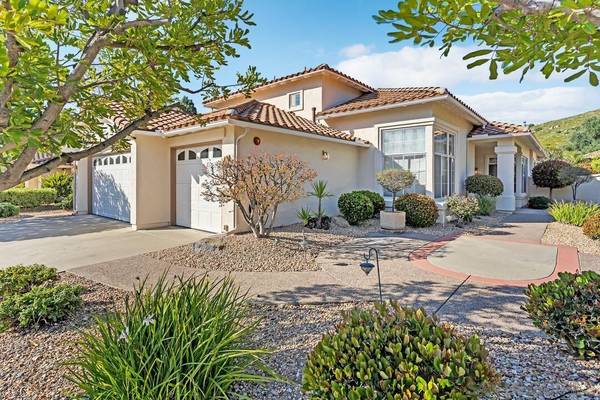For more information regarding the value of a property, please contact us for a free consultation.
Key Details
Sold Price $1,300,000
Property Type Single Family Home
Sub Type Detached
Listing Status Sold
Purchase Type For Sale
Square Footage 3,377 sqft
Price per Sqft $384
Subdivision Rancho San Diego
MLS Listing ID 230005771
Sold Date 04/19/23
Style Detached
Bedrooms 4
Full Baths 3
Half Baths 1
Construction Status Turnkey
HOA Fees $225/mo
HOA Y/N Yes
Year Built 1992
Lot Size 10,394 Sqft
Acres 0.24
Property Description
Just Breathe. You have found it. Located in the gated community of Silverado, sitting on a Signature Par 3 Hole of the Singing Hill's Golf course is your sanctuary. Pride of Ownership, this well kept home built in 1992 on a unique street with mountainous and golf course views is one not too be missed. This spacious home is light and bright. Newly painted exterior and new fixtures. Zero scape and well thought out plants for an easy maintenance yard. Serene golf course views just beyond the refreshing pool. Inside you'll find formal living and dining room, beautiful wood floors and new plush carpeting. Open concept kitchen with updated appliances opens up into a large family room with doors to the pool area. (Kitchen plumbed for gas cooktop)
This home features 3 bedrooms, 3.5 baths with 4th optional bedroom/game room. Spacious Primary Suite with fire place sitting area, Large bathroom with soaking/jet tub, dual vanity and large walk in closet. The Laundry/Mud room is just off the 3 car garage that has an an abundance of storage cabinets for all your toys, holiday décor and more. House is available with most furnishings. Pool Table originated from the Hotel Del Coronado. Beautiful Antique furnishings through out including a grand piano. Your sanctuary awaits.
Location
State CA
County San Diego
Community Rancho San Diego
Area El Cajon (92019)
Building/Complex Name Silverado
Zoning R-1:SINGLE
Rooms
Family Room 14X23
Other Rooms 15X13
Master Bedroom 25X29
Bedroom 2 21X25
Bedroom 3 15x13
Living Room 20X23
Dining Room 19X13
Kitchen 12X21
Interior
Interior Features Bathtub, Ceiling Fan, Corian Counters, Crown Moldings, High Ceilings (9 Feet+), Kitchen Island, Open Floor Plan, Partially Furnished, Recessed Lighting, Remodeled Kitchen, Shower, Shower in Tub, Storage Space, Tile Counters, Cathedral-Vaulted Ceiling, Kitchen Open to Family Rm
Heating Natural Gas
Cooling Central Forced Air, Dual
Flooring Carpet, Wood
Fireplaces Number 2
Fireplaces Type FP in Family Room, FP in Master BR
Equipment Dishwasher, Disposal, Garage Door Opener, Microwave, Refrigerator, Trash Compactor, Double Oven, Electric Stove, Electric Cooking
Appliance Dishwasher, Disposal, Garage Door Opener, Microwave, Refrigerator, Trash Compactor, Double Oven, Electric Stove, Electric Cooking
Laundry Laundry Room
Exterior
Exterior Feature Stucco
Parking Features Attached, Direct Garage Access, Garage Door Opener
Garage Spaces 3.0
Fence Full, Good Condition
Pool Below Ground, Private, Heated, Pebble
Community Features Gated Community, Golf
Complex Features Gated Community, Golf
Utilities Available Cable Connected, Electricity Connected, Underground Utilities, Sewer Connected, Water Connected
View Golf Course, Mountains/Hills, Panoramic, Pond
Roof Type Tile/Clay,Spanish Tile
Total Parking Spaces 6
Building
Lot Description Private Street, Landscaped
Story 2
Lot Size Range 7500-10889 SF
Sewer Sewer Connected
Water Meter on Property
Architectural Style Mediterranean/Spanish
Level or Stories 2 Story
Construction Status Turnkey
Schools
Elementary Schools Dehesa School District
Others
Ownership Fee Simple
Monthly Total Fees $225
Acceptable Financing Cash, Conventional, FHA, VA
Listing Terms Cash, Conventional, FHA, VA
Pets Allowed Yes
Read Less Info
Want to know what your home might be worth? Contact us for a FREE valuation!

Our team is ready to help you sell your home for the highest possible price ASAP

Bought with Dalia Hirmez • Keller Williams Realty



