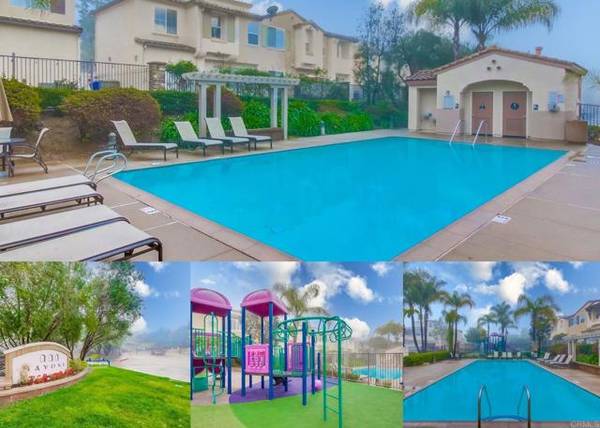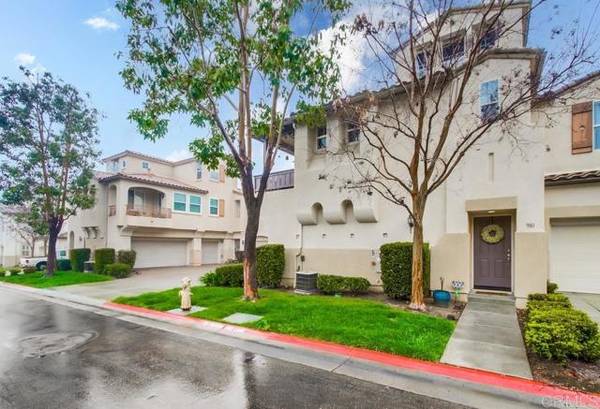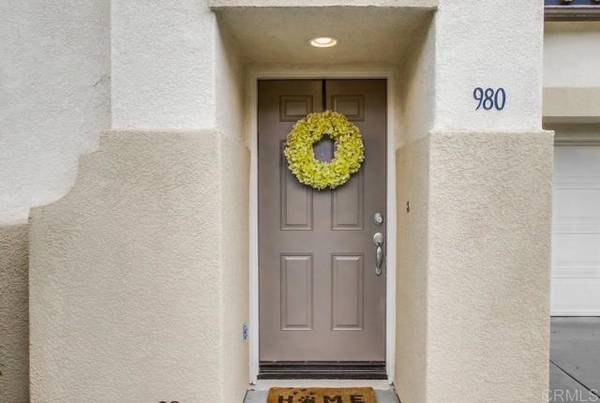For more information regarding the value of a property, please contact us for a free consultation.
Key Details
Sold Price $700,000
Property Type Condo
Listing Status Sold
Purchase Type For Sale
Square Footage 1,342 sqft
Price per Sqft $521
MLS Listing ID NDP2301933
Sold Date 04/19/23
Style All Other Attached
Bedrooms 2
Full Baths 2
Construction Status Turnkey
HOA Fees $215/mo
HOA Y/N Yes
Year Built 2004
Lot Size 6.930 Acres
Acres 6.93
Property Description
This highly desired gated community condo is a true gem that lives like a single family detached home. Approved for VA financing. 2 bedrooms suites with en-suite bathrooms, plus a den or office with beautiful glass inlay French doors, this property has everything you need and more. The 2-car attached garage is finished and provides plenty of space for your vehicles and storage needs. The living room is the perfect place to relax and unwind, with a cozy fireplace and built-in surround sound that make movie nights even more enjoyable. The balcony faces west for sunset views with retractable screens. Beautiful laminate wood floors run throughout the living areas, adding to the overall charm and appeal of this property with new carpet also recently installed. The primary suite is privately located in its own wing upstairs, ensuring maximum privacy and relaxation. The en-suite bathroom features dual sinks, a soaking tub, and there is also a walk-in closet. The kitchen is newly remodeled with white Quartz countertops with subway tile backsplash, all new stainless steel appliances, including a gas 5 burner stove, and a refrigerator that conveys. Other features of the kitchen include a composite sink, white cabinets with under cabinet lighting and a serving counter that looks onto the dynamic dining room with soaring cathedral ceilings. For your convenience, the washer and dryer stay with the property, making laundry day a breeze. Take advantage of the Master Planned Community of Savona, which offers a community pool and new playground equipment (to be upgraded this year in 2023).
This highly desired gated community condo is a true gem that lives like a single family detached home. Approved for VA financing. 2 bedrooms suites with en-suite bathrooms, plus a den or office with beautiful glass inlay French doors, this property has everything you need and more. The 2-car attached garage is finished and provides plenty of space for your vehicles and storage needs. The living room is the perfect place to relax and unwind, with a cozy fireplace and built-in surround sound that make movie nights even more enjoyable. The balcony faces west for sunset views with retractable screens. Beautiful laminate wood floors run throughout the living areas, adding to the overall charm and appeal of this property with new carpet also recently installed. The primary suite is privately located in its own wing upstairs, ensuring maximum privacy and relaxation. The en-suite bathroom features dual sinks, a soaking tub, and there is also a walk-in closet. The kitchen is newly remodeled with white Quartz countertops with subway tile backsplash, all new stainless steel appliances, including a gas 5 burner stove, and a refrigerator that conveys. Other features of the kitchen include a composite sink, white cabinets with under cabinet lighting and a serving counter that looks onto the dynamic dining room with soaring cathedral ceilings. For your convenience, the washer and dryer stay with the property, making laundry day a breeze. Take advantage of the Master Planned Community of Savona, which offers a community pool and new playground equipment (to be upgraded this year in 2023). Zoned for the highly desirable Double Peak Elementary School. Two new parks are opening close by in Rancho Tesoro, and there are plenty of trails for hiking or mountain biking. Discovery Lake is within walking distance, as is Cal State San Marcos. Don't miss out on this incredible opportunity to live in this turn-key luxurious gated community condo. With all of its stunning features and amenities, this property is truly one-of-a-kind. Schedule a showing today and see for yourself!
Location
State CA
County San Diego
Area San Marcos (92078)
Zoning R-1:Single
Interior
Cooling Central Forced Air
Flooring Carpet, Laminate
Fireplaces Type FP in Living Room
Equipment Dishwasher, Disposal, Microwave, Refrigerator, Gas & Electric Range, Gas Cooking
Appliance Dishwasher, Disposal, Microwave, Refrigerator, Gas & Electric Range, Gas Cooking
Laundry Garage
Exterior
Exterior Feature Stucco
Parking Features Garage
Garage Spaces 2.0
Pool Association
Utilities Available Electricity Connected
View Mountains/Hills, Neighborhood
Roof Type Tile/Clay
Total Parking Spaces 2
Building
Lot Description Curbs
Story 3
Lot Size Range 4+ to 10 AC
Water Public
Level or Stories 3 Story
Construction Status Turnkey
Schools
Elementary Schools San Marcos Unified School District
Middle Schools San Marcos Unified School District
High Schools San Marcos Unified School District
Others
Monthly Total Fees $275
Acceptable Financing Cash, Conventional, VA, Cash To New Loan, Submit
Listing Terms Cash, Conventional, VA, Cash To New Loan, Submit
Special Listing Condition Standard
Read Less Info
Want to know what your home might be worth? Contact us for a FREE valuation!

Our team is ready to help you sell your home for the highest possible price ASAP

Bought with Paige Marvil • Keller Williams Realty
GET MORE INFORMATION




