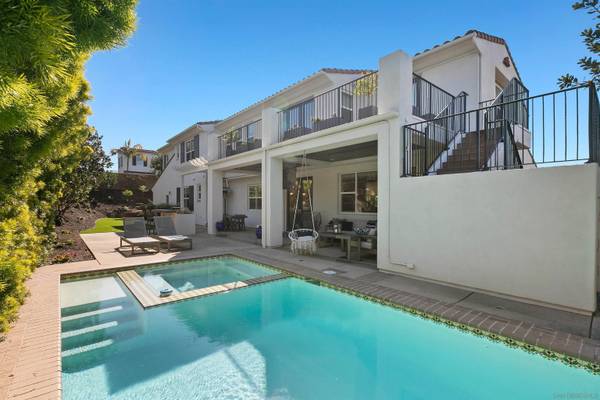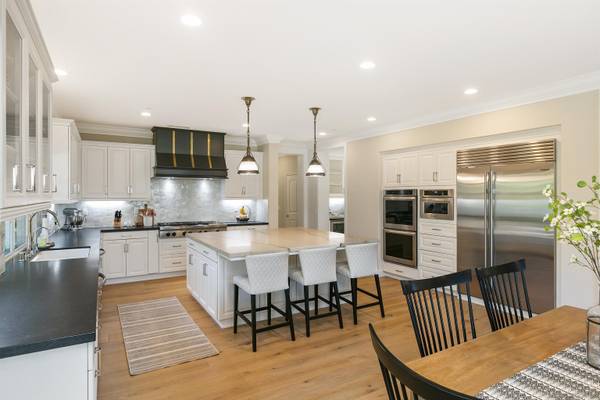For more information regarding the value of a property, please contact us for a free consultation.
Key Details
Sold Price $3,150,000
Property Type Single Family Home
Sub Type Detached
Listing Status Sold
Purchase Type For Sale
Square Footage 4,375 sqft
Price per Sqft $720
Subdivision Encinitas
MLS Listing ID 230005278
Sold Date 04/20/23
Style Detached
Bedrooms 5
Full Baths 4
Half Baths 1
HOA Fees $148/mo
HOA Y/N Yes
Year Built 2012
Property Description
Welcome to this stunning Encinitas luxury home that is situated on a cul-de-sac corner lot with ocean views! This house offers five bedrooms, four and one-half bathrooms plus a detached casita and a four-car garage. As you move through the formal entryway you’ll be greeted by the gorgeous 20-foot ceiling, double crown moldings and designer chandeliers. Elegant glass sliding doors separate the dining room and the den. You’ll love the chef's kitchen with two ovens, two dishwashers, a six-burner gas range and new 48-inch Sub-Zero fridge/freezer. Quartzite counters on island, Zellige tiles for backsplash and leathered granite counters on perimeter make this an attractive spot to entertain. There is a convenient full bedroom and en suite bath rounding out the downstairs. The upstairs primary retreat offers privacy, a spa-like bathroom, a walk-in closet and La Cantina doors out to a large deck, ideal for enjoying majestic sunsets. The entertainer’s backyard offers a pool and spa, artificial turf, an outdoor kitchen and a covered area with TV and outdoor speakers. The redesigned casita is now setup as an executive office. The house has owned solar, an EV outlet, a whole house water filtration system, newer white oak hardwood flooring and fresh, custom paint inside and out. Guest parking is a breeze with a generously sized driveway with room for multiple vehicles.
The house is one of 18 properties built by Warmington Homes in Seaside Highlands. No mello-roos and low HOA.
Location
State CA
County San Diego
Community Encinitas
Area Encinitas (92024)
Rooms
Family Room 17x17
Master Bedroom 27x15
Bedroom 2 14x14
Bedroom 3 12x12
Bedroom 4 15x2
Bedroom 5 14x12
Living Room 14x14
Dining Room 16x15
Kitchen 15x12
Interior
Heating Natural Gas
Cooling Central Forced Air
Fireplaces Number 3
Fireplaces Type FP in Family Room, Patio/Outdoors, Den, Gas
Equipment Dishwasher, Disposal, Dryer, Garage Door Opener, Microwave, Pool/Spa/Equipment, Refrigerator, Solar Panels, Washer, Water Filtration, Water Softener, 6 Burner Stove, Double Oven, Freezer, Grill, Ice Maker, Barbecue, Gas Range, Built-In
Appliance Dishwasher, Disposal, Dryer, Garage Door Opener, Microwave, Pool/Spa/Equipment, Refrigerator, Solar Panels, Washer, Water Filtration, Water Softener, 6 Burner Stove, Double Oven, Freezer, Grill, Ice Maker, Barbecue, Gas Range, Built-In
Laundry Laundry Room
Exterior
Exterior Feature Stucco
Parking Features None Known
Garage Spaces 4.0
Fence Full
Pool Below Ground
Roof Type Concrete
Total Parking Spaces 12
Building
Story 2
Lot Size Range .25 to .5 AC
Sewer Sewer Connected
Water Meter on Property
Level or Stories 2 Story
Others
Ownership Fee Simple
Monthly Total Fees $148
Acceptable Financing Cash, Conventional, VA
Listing Terms Cash, Conventional, VA
Read Less Info
Want to know what your home might be worth? Contact us for a FREE valuation!

Our team is ready to help you sell your home for the highest possible price ASAP

Bought with Lisa Stennes • Pacific Sotheby's Int'l Realty
GET MORE INFORMATION




