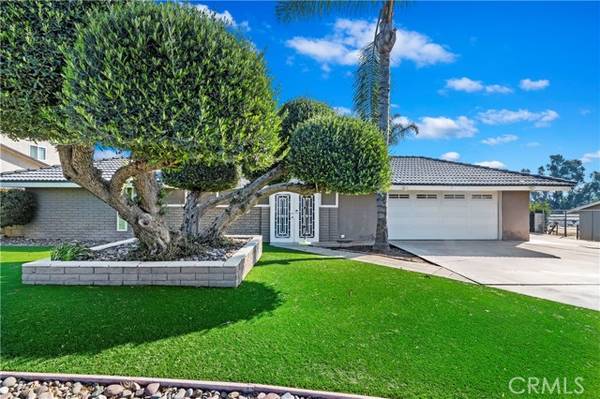For more information regarding the value of a property, please contact us for a free consultation.
Key Details
Sold Price $650,000
Property Type Single Family Home
Sub Type Detached
Listing Status Sold
Purchase Type For Sale
Square Footage 1,856 sqft
Price per Sqft $350
MLS Listing ID IV23036863
Sold Date 04/24/23
Style Detached
Bedrooms 3
Full Baths 2
Construction Status Turnkey
HOA Y/N No
Year Built 1967
Lot Size 0.480 Acres
Acres 0.48
Property Description
Amazing single story pool home on almost a 1/2 acre nestled up against the foothills of Jurupa hills. Make your way up the front walkway, through the front gate, and into the front courtyard which features a sparkling pool. Just inside the entry way which features wood tile flooring throughout youll find the large living room with plenty of windows that provide an abundance of natural light. This leads into the dining space and into the spacious kitchen that features granite countertops, stainless steel appliances and lots of cabinet space. Overlooking the kitchen is the huge family room with wood beamed ceilings and fireplace thats perfect for entertaining or relaxing after a long day.Now make your way down the hallway to see the large bedrooms , especially the primary bedroom with an attached primary bath, which is sure to provide a comfortable space for rest and privacy. The custom tile shower and granite countertops in the master bath add a touch of luxury. The 2nd bedroom has also been updated with custom countertops and tile flooring.Home also has a bonus room that could be a 4th bedroom by adding a closet. Now make your way into the backyard with its picturesque views of Jurupa hills The backyard features horse stalls, storage shed, and RV parking that make this property even more desirable for those who love the outdoors and have an active lifestyle. Overall, this property is a great find for anyone looking for a comfortable and stylish home in Jurupa Valley.
Amazing single story pool home on almost a 1/2 acre nestled up against the foothills of Jurupa hills. Make your way up the front walkway, through the front gate, and into the front courtyard which features a sparkling pool. Just inside the entry way which features wood tile flooring throughout youll find the large living room with plenty of windows that provide an abundance of natural light. This leads into the dining space and into the spacious kitchen that features granite countertops, stainless steel appliances and lots of cabinet space. Overlooking the kitchen is the huge family room with wood beamed ceilings and fireplace thats perfect for entertaining or relaxing after a long day.Now make your way down the hallway to see the large bedrooms , especially the primary bedroom with an attached primary bath, which is sure to provide a comfortable space for rest and privacy. The custom tile shower and granite countertops in the master bath add a touch of luxury. The 2nd bedroom has also been updated with custom countertops and tile flooring.Home also has a bonus room that could be a 4th bedroom by adding a closet. Now make your way into the backyard with its picturesque views of Jurupa hills The backyard features horse stalls, storage shed, and RV parking that make this property even more desirable for those who love the outdoors and have an active lifestyle. Overall, this property is a great find for anyone looking for a comfortable and stylish home in Jurupa Valley.
Location
State CA
County Riverside
Area Riv Cty-Riverside (92509)
Zoning R-A
Interior
Interior Features Beamed Ceilings, Granite Counters, Pantry, Recessed Lighting
Cooling Central Forced Air
Flooring Carpet, Tile
Fireplaces Type FP in Family Room, Other/Remarks, Decorative, Gas Starter
Equipment Dishwasher, Microwave, Gas Oven, Gas Stove, Gas Range
Appliance Dishwasher, Microwave, Gas Oven, Gas Stove, Gas Range
Laundry Garage
Exterior
Exterior Feature Block, Brick, Stone, Stucco, Hardboard, Spray Foam Insulation, Concrete, Frame, Glass
Parking Features Garage
Garage Spaces 2.0
Fence Cross Fencing, Good Condition, Privacy
Pool Below Ground, Private, See Remarks
Community Features Horse Trails
Complex Features Horse Trails
Utilities Available Electricity Connected, Natural Gas Connected, Sewer Connected, Water Connected
View Mountains/Hills, Valley/Canyon, Neighborhood, City Lights
Roof Type Tile/Clay,Asphalt
Total Parking Spaces 2
Building
Lot Description Curbs
Story 1
Sewer Public Sewer
Water Public
Architectural Style Ranch
Level or Stories 1 Story
Construction Status Turnkey
Others
Monthly Total Fees $157
Acceptable Financing Cash, Conventional, FHA, Land Contract
Listing Terms Cash, Conventional, FHA, Land Contract
Special Listing Condition Standard
Read Less Info
Want to know what your home might be worth? Contact us for a FREE valuation!

Our team is ready to help you sell your home for the highest possible price ASAP

Bought with FABIAN GARCIA • CENTURY 21 REALTY MASTERS
GET MORE INFORMATION




