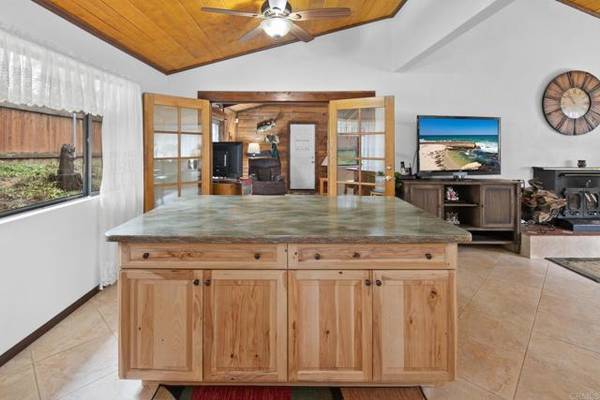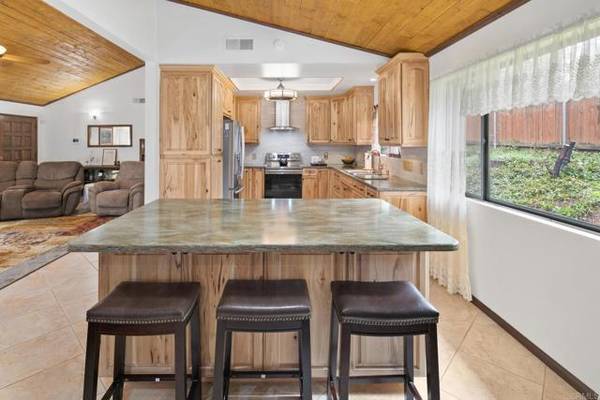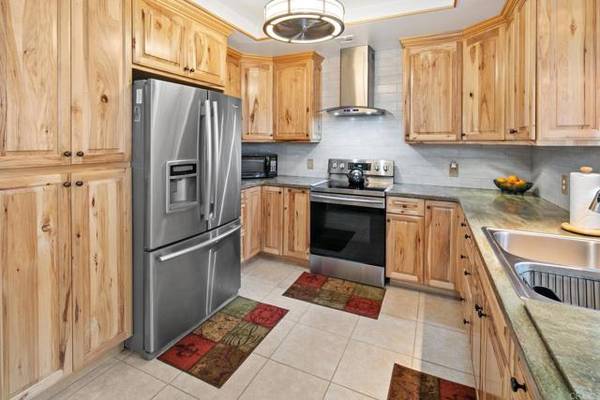For more information regarding the value of a property, please contact us for a free consultation.
Key Details
Sold Price $683,000
Property Type Single Family Home
Sub Type Detached
Listing Status Sold
Purchase Type For Sale
Square Footage 1,796 sqft
Price per Sqft $380
MLS Listing ID NDP2302182
Sold Date 04/25/23
Style Detached
Bedrooms 3
Full Baths 2
HOA Y/N No
Year Built 1978
Lot Size 0.372 Acres
Acres 0.3719
Property Description
Introducing this charming home, nestled in the serene rural community of Pine Valley, this 3-bedroom, 2-bathroom gem offers 1,456 square feet of living space on a generous .37-acre lot. Built in 1978, this property has been meticulously updated to provide modern comforts and amenities while maintaining its original charm. As you enter the home, you'll be greeted by tiled floors that extend throughout the main living areas. The cozy living room features both a wood-burning fireplace and a pellet fireplace, providing a warm and inviting atmosphere for those cooler evenings. The open-concept kitchen is a chef's dream, complete with new custom cabinets, sleek stainless steel appliances, and a stylish subway tile backsplash. Comfort and convenience are top priorities here, as evidenced by the new roof (2017), new HVAC system, and new water heater. The home is equipped with 26 solar panels and 6 Tesla backup batteries, ensuring that energy costs stay low thanks to the fully paid solar system. The spacious bedrooms feature plush carpeting, while the bonus room offers additional space for a home office, gym, or playroom. Step outside to discover the large, fully usable lot that boasts a new fence, RV parking, a carport, and a newly paved driveway. The property is adorned with majestic oak, cedar, and pine trees, as well as fragrant manzanita trees, providing a private and peaceful retreat. Outdoor living is a breeze with the below-ground hot tub, perfect for unwinding after a long day. The raised garden boxes are ideal for growing your own fresh produce, and the side yard dog run k
Introducing this charming home, nestled in the serene rural community of Pine Valley, this 3-bedroom, 2-bathroom gem offers 1,456 square feet of living space on a generous .37-acre lot. Built in 1978, this property has been meticulously updated to provide modern comforts and amenities while maintaining its original charm. As you enter the home, you'll be greeted by tiled floors that extend throughout the main living areas. The cozy living room features both a wood-burning fireplace and a pellet fireplace, providing a warm and inviting atmosphere for those cooler evenings. The open-concept kitchen is a chef's dream, complete with new custom cabinets, sleek stainless steel appliances, and a stylish subway tile backsplash. Comfort and convenience are top priorities here, as evidenced by the new roof (2017), new HVAC system, and new water heater. The home is equipped with 26 solar panels and 6 Tesla backup batteries, ensuring that energy costs stay low thanks to the fully paid solar system. The spacious bedrooms feature plush carpeting, while the bonus room offers additional space for a home office, gym, or playroom. Step outside to discover the large, fully usable lot that boasts a new fence, RV parking, a carport, and a newly paved driveway. The property is adorned with majestic oak, cedar, and pine trees, as well as fragrant manzanita trees, providing a private and peaceful retreat. Outdoor living is a breeze with the below-ground hot tub, perfect for unwinding after a long day. The raised garden boxes are ideal for growing your own fresh produce, and the side yard dog run keeps your furry friends safe and happy. The surrounding area is perfect for nature enthusiasts, with opportunities for hiking, biking, and exploring the natural wilderness just outside your doorstep. With no HOA fees, 7743 Paseo Al Monte offers a unique blend of rural living and modern convenience. Don't miss your chance to call this delightful property your forever home.
Location
State CA
County San Diego
Area Pine Valley (91962)
Zoning R-1:SINGLE
Interior
Heating Electric
Cooling Central Forced Air, Electric
Flooring Carpet, Tile
Fireplaces Type Pellet Stove
Equipment Disposal, Dryer, Refrigerator, Washer, Electric Range
Appliance Disposal, Dryer, Refrigerator, Washer, Electric Range
Exterior
Parking Features Garage
Garage Spaces 2.0
Fence New Condition, Chain Link, Wood
Utilities Available Electricity Connected
View Mountains/Hills, Trees/Woods
Roof Type Composition,Shingle
Total Parking Spaces 2
Building
Lot Description National Forest
Story 1
Sewer Conventional Septic
Water Public
Architectural Style Ranch
Level or Stories 1 Story
Schools
Elementary Schools Mountain Empire Unified School District
Middle Schools Mountain Empire Unified School District
High Schools Mountain Empire Unified School District
Others
Acceptable Financing Cash, Conventional, FHA, VA
Listing Terms Cash, Conventional, FHA, VA
Special Listing Condition Standard
Read Less Info
Want to know what your home might be worth? Contact us for a FREE valuation!

Our team is ready to help you sell your home for the highest possible price ASAP

Bought with John Olsen • Mission Realty Group
GET MORE INFORMATION




