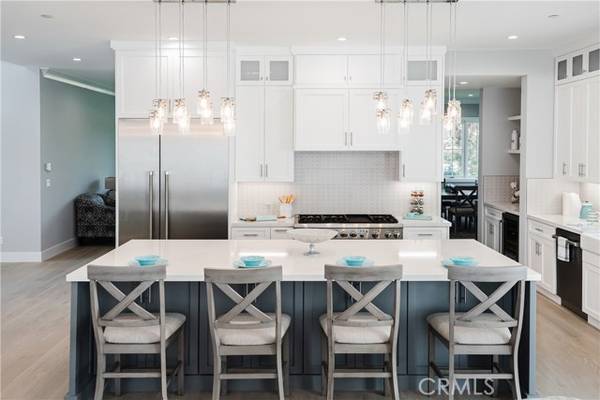For more information regarding the value of a property, please contact us for a free consultation.
Key Details
Sold Price $5,425,000
Property Type Single Family Home
Sub Type Detached
Listing Status Sold
Purchase Type For Sale
Square Footage 5,648 sqft
Price per Sqft $960
MLS Listing ID SB22069139
Sold Date 04/26/23
Style Detached
Bedrooms 6
Full Baths 7
Half Baths 1
Construction Status Turnkey
HOA Y/N No
Year Built 2022
Lot Size 6,005 Sqft
Acres 0.1379
Lot Dimensions 60x100
Property Description
Welcome to this quintessential Manhattan Beach home on a rare oversized corner lot. This luxurious brand new 2022 built home is a dream! As you enter through the front door you are greeted by a tall dramatic 2-story ceiling, open floor plan, and ample natural light. The gourmet kitchen has a wine cooler in the Butler's Pantry, Thermador stainless steel appliances- including a 6-burner cooktop with griddle and double oven. There is a large stone center island with bar seating, a large farmhouse sink, a walk-in pantry, and self-closing cabinet doors & drawers. The enormous family room has a white brick fireplace and two sets of doors- bifold glass doors & a sliding glass door each opening to the wrap-around backyard, making this home perfect for indoor/outdoor entertaining. The large master suite has a fireplace, private balcony overlooking the beautiful Greenbelt Walkway, huge walk-in closet, and a gorgeous master bathroom with a big soaking tub, dual sinks, vanity, & a walk-in shower with dual showerheads. The living room has sliding glass doors opening to the large grassy front yard. The massive basement has a white brick fireplace, built-in shelving & cabinets, a wet bar with counter seating, wine cooler, and mini-fridge, making the basement a wonderful entertainment room. This home has close proximity to the beach and the shops & restaurants at the Manhattan Village Mall & The El Segundo Point. Not only that, you are just steps away from the lush Greenbelt Walking Path, where you can enjoy tranquil strolls. Additional amenities throughout the home include: wide plank whi
Welcome to this quintessential Manhattan Beach home on a rare oversized corner lot. This luxurious brand new 2022 built home is a dream! As you enter through the front door you are greeted by a tall dramatic 2-story ceiling, open floor plan, and ample natural light. The gourmet kitchen has a wine cooler in the Butler's Pantry, Thermador stainless steel appliances- including a 6-burner cooktop with griddle and double oven. There is a large stone center island with bar seating, a large farmhouse sink, a walk-in pantry, and self-closing cabinet doors & drawers. The enormous family room has a white brick fireplace and two sets of doors- bifold glass doors & a sliding glass door each opening to the wrap-around backyard, making this home perfect for indoor/outdoor entertaining. The large master suite has a fireplace, private balcony overlooking the beautiful Greenbelt Walkway, huge walk-in closet, and a gorgeous master bathroom with a big soaking tub, dual sinks, vanity, & a walk-in shower with dual showerheads. The living room has sliding glass doors opening to the large grassy front yard. The massive basement has a white brick fireplace, built-in shelving & cabinets, a wet bar with counter seating, wine cooler, and mini-fridge, making the basement a wonderful entertainment room. This home has close proximity to the beach and the shops & restaurants at the Manhattan Village Mall & The El Segundo Point. Not only that, you are just steps away from the lush Greenbelt Walking Path, where you can enjoy tranquil strolls. Additional amenities throughout the home include: wide plank white oak floors, tri-zone A/C & heating, ceiling fans, wired for sound, wired for an alarm, playhouse in the backyard, and 3-car garage plus additional driveway parking.
Location
State CA
County Los Angeles
Area Manhattan Beach (90266)
Interior
Interior Features Balcony, Pantry, Recessed Lighting, Two Story Ceilings, Wet Bar, Unfurnished, Vacuum Central
Heating Electric
Cooling Central Forced Air, Heat Pump(s), Zoned Area(s), Electric
Flooring Tile, Wood
Fireplaces Type FP in Family Room, FP in Master BR, Gas, Gas Starter
Equipment Dishwasher, Disposal, Microwave, Refrigerator, 6 Burner Stove, Convection Oven, Double Oven, Electric Oven, Freezer, Gas & Electric Range
Appliance Dishwasher, Disposal, Microwave, Refrigerator, 6 Burner Stove, Convection Oven, Double Oven, Electric Oven, Freezer, Gas & Electric Range
Laundry Laundry Room, Inside
Exterior
Parking Features Direct Garage Access, Garage, Garage - Two Door, Garage Door Opener
Garage Spaces 3.0
Fence Masonry, Stucco Wall, Wood
Utilities Available Cable Available, Electricity Connected, Natural Gas Connected, Underground Utilities, Sewer Connected, Water Connected
View Panoramic, Neighborhood, Trees/Woods
Roof Type Composition,Slate
Total Parking Spaces 3
Building
Lot Description Corner Lot, Curbs, Sidewalks, Landscaped, Sprinklers In Front
Story 3
Lot Size Range 4000-7499 SF
Sewer Public Sewer
Water Public
Level or Stories 3 Story
Construction Status Turnkey
Others
Acceptable Financing Cash, Cash To New Loan
Listing Terms Cash, Cash To New Loan
Special Listing Condition Standard
Read Less Info
Want to know what your home might be worth? Contact us for a FREE valuation!

Our team is ready to help you sell your home for the highest possible price ASAP

Bought with NON LISTED AGENT • NON LISTED OFFICE
GET MORE INFORMATION




