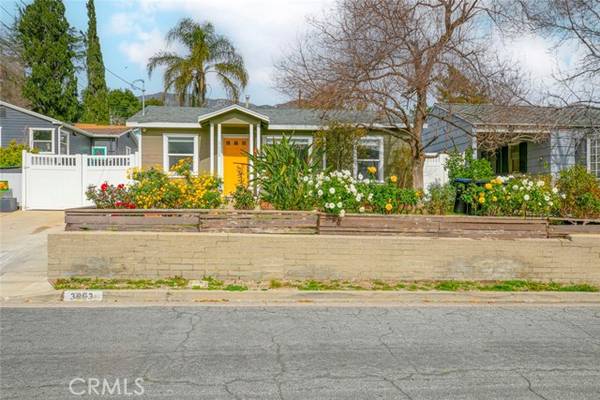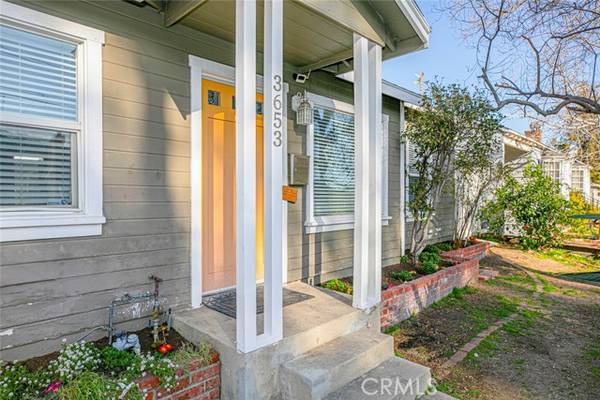For more information regarding the value of a property, please contact us for a free consultation.
Key Details
Sold Price $1,012,000
Property Type Single Family Home
Sub Type Detached
Listing Status Sold
Purchase Type For Sale
Square Footage 1,118 sqft
Price per Sqft $905
MLS Listing ID GD23047521
Sold Date 04/27/23
Style Detached
Bedrooms 3
Full Baths 2
Construction Status Updated/Remodeled
HOA Y/N No
Year Built 1948
Lot Size 4,000 Sqft
Acres 0.0918
Property Description
Here is your chance to own this lovely, private and gated home in the heart of La Crescenta. This property is located in Crescenta Valley's Glendale Unified School District and is within walking distance of multiple prestigious public schools. It is located in a lovely and quiet tree lined neighborhood. This adorable three-bedroom, two-bathroom home features a lovely floor plan, bright and light bedrooms and living areas, central air conditioning, Caesarstone countertops, detached garage, and many other wonderful features. This property has been lovingly maintained by its owners for over a decade and is conveniently located near grocery stores, boutique shops, highly rated restaurants, gorgeous parks, and well-traveled hiking routes. In addition to all the amenities and conveniences mentioned above, 3653 Third Avenue was remodeled twice with an added bedroom, kitchen has stainless steel appliances, a wired ADT security system and four cameras, gated driveway, copper plumbing, tankless water heater, updated electrical, recessed lighting, an enclosed laundry with appliances, and a large walk in closet. Furthermore, the backyard has a covered patio, a separate electric awning, and a fully concrete backyard. House size has a permitted 1,118 sqft. In addition, there is about 90 sqft of non-permitted walk-in closet space in the master bedroom.(1,118 sqft with permit), In addition, there is a detached garage that can be turned into a ADU/4th bedroom/office Buyer to verify with city for necessarily permits. Garage has its own 12k BTU A/C and heating system, glass french doors, larg
Here is your chance to own this lovely, private and gated home in the heart of La Crescenta. This property is located in Crescenta Valley's Glendale Unified School District and is within walking distance of multiple prestigious public schools. It is located in a lovely and quiet tree lined neighborhood. This adorable three-bedroom, two-bathroom home features a lovely floor plan, bright and light bedrooms and living areas, central air conditioning, Caesarstone countertops, detached garage, and many other wonderful features. This property has been lovingly maintained by its owners for over a decade and is conveniently located near grocery stores, boutique shops, highly rated restaurants, gorgeous parks, and well-traveled hiking routes. In addition to all the amenities and conveniences mentioned above, 3653 Third Avenue was remodeled twice with an added bedroom, kitchen has stainless steel appliances, a wired ADT security system and four cameras, gated driveway, copper plumbing, tankless water heater, updated electrical, recessed lighting, an enclosed laundry with appliances, and a large walk in closet. Furthermore, the backyard has a covered patio, a separate electric awning, and a fully concrete backyard. House size has a permitted 1,118 sqft. In addition, there is about 90 sqft of non-permitted walk-in closet space in the master bedroom.(1,118 sqft with permit), In addition, there is a detached garage that can be turned into a ADU/4th bedroom/office Buyer to verify with city for necessarily permits. Garage has its own 12k BTU A/C and heating system, glass french doors, large window, and its own wired Ethernet cable, coax cable and phone line. Your move-in-ready home in the quiet and wonderful city of La Crescenta!
Location
State CA
County Los Angeles
Area La Crescenta (91214)
Zoning GLR1YY
Interior
Interior Features Recessed Lighting
Cooling Central Forced Air
Equipment Dishwasher, Dryer, Microwave, Refrigerator, Washer, Convection Oven, Gas Oven, Gas Range, Water Purifier
Appliance Dishwasher, Dryer, Microwave, Refrigerator, Washer, Convection Oven, Gas Oven, Gas Range, Water Purifier
Laundry Closet Full Sized
Exterior
Exterior Feature Wood
Parking Features Gated, Garage
Garage Spaces 1.0
Fence Vinyl
Utilities Available Cable Available, Electricity Available, Phone Available, Sewer Connected
View Neighborhood, Trees/Woods
Roof Type Shingle
Total Parking Spaces 1
Building
Story 1
Lot Size Range 4000-7499 SF
Sewer Sewer Paid
Water Public
Level or Stories 1 Story
Construction Status Updated/Remodeled
Others
Monthly Total Fees $13
Acceptable Financing Cash, Conventional, Cash To New Loan
Listing Terms Cash, Conventional, Cash To New Loan
Special Listing Condition Standard
Read Less Info
Want to know what your home might be worth? Contact us for a FREE valuation!

Our team is ready to help you sell your home for the highest possible price ASAP

Bought with Evangelyn Lin • eXp Realty of California, Inc.
GET MORE INFORMATION




