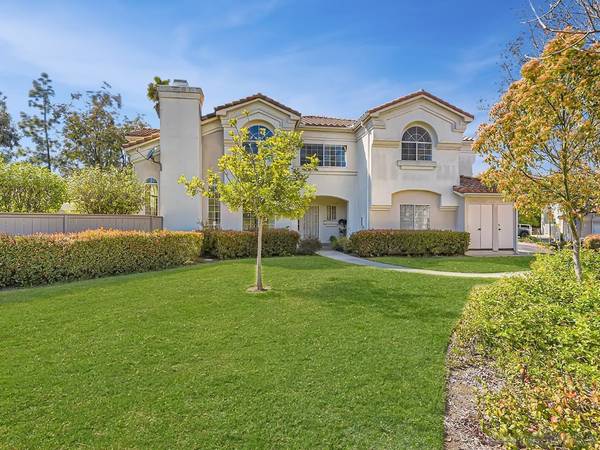For more information regarding the value of a property, please contact us for a free consultation.
Key Details
Sold Price $822,000
Property Type Townhouse
Sub Type Townhome
Listing Status Sold
Purchase Type For Sale
Square Footage 2,182 sqft
Price per Sqft $376
MLS Listing ID 230005753
Sold Date 04/26/23
Style Townhome
Bedrooms 4
Full Baths 3
Half Baths 1
HOA Fees $457/mo
HOA Y/N Yes
Year Built 1992
Lot Size 2.891 Acres
Acres 2.89
Property Description
You will love everything about this rarely available 4bd/3.5ba large end unit townhome in the luxurious Ambiance community. This beautiful, bright townhome features sweeping views of the mountains and valleys from nearly every window in the home. Step inside and you will be “wowed” by the floorplan featuring vaulted ceilings with cathedral windows, dual primary suites with large walk-in closets, plus two large extra bedrooms and a fabulous loft all gives you plenty of room to spread out. The kitchen featurs an abundance of storage, brand-new stainless-steel appliances, upgraded alder wood cabinets and sleek recessed lighting. The breakfast area gracefully leads into the spacious family/living room with cozy fireplace and soaring ceilings. The home has all new high end vinyl plank flooring throughout and the bedrooms feature luxe plush carpeting. Enjoy your own slice of paradise in the large private yard, filled with lush tropical plants and fruit trees plus a grass yard perfect for entertaining. You’ll love sitting outside under the pergola enjoying the privacy and views. Rounding out this spectacular home is the oversized 3 car garage and gorgeous elevation plus the end unit takes advantage of the views and gives you privacy. With only one attached wall this townhouse feels like a private home. All this and the home is in a beautifully maintained complex with grassy areas, playgrounds, parks, pool & hot tub. Within walking distance of Knob Hill Elementary, shopping and minutes from the freeway, restaurants & schools. Welcome to your new home.
Location
State CA
County San Diego
Area San Marcos (92069)
Building/Complex Name Ambiance
Zoning R-1:SINGLE
Rooms
Family Room 21x14
Other Rooms 14x8
Master Bedroom 14x13
Bedroom 2 11x10
Bedroom 3 13x13
Bedroom 4 12x11
Living Room combo
Dining Room 12x12
Kitchen 11x9
Interior
Interior Features Bathtub, Beamed Ceilings, Built-Ins, Ceiling Fan, High Ceilings (9 Feet+), Recessed Lighting, Shower, Trey Ceiling(s), Two Story Ceilings, Cathedral-Vaulted Ceiling, Kitchen Open to Family Rm
Heating Natural Gas
Cooling Central Forced Air, Electric, Gas, High Efficiency
Flooring Carpet, Linoleum/Vinyl, Wood
Fireplaces Number 1
Fireplaces Type FP in Family Room
Equipment Dishwasher, Disposal, Dryer, Garage Door Opener, Microwave, Range/Oven, Refrigerator, Washer, Convection Oven, Energy Star Appliances, Gas & Electric Range, Ice Maker, Self Cleaning Oven
Appliance Dishwasher, Disposal, Dryer, Garage Door Opener, Microwave, Range/Oven, Refrigerator, Washer, Convection Oven, Energy Star Appliances, Gas & Electric Range, Ice Maker, Self Cleaning Oven
Laundry Garage
Exterior
Exterior Feature Stucco
Parking Features Attached, Direct Garage Access, Garage - Three Door, Garage Door Opener
Garage Spaces 3.0
Fence Full
Pool Community/Common
Community Features Pool, Spa/Hot Tub
Complex Features Pool, Spa/Hot Tub
Utilities Available Cable Available, Electricity Connected, Natural Gas Connected, Phone Connected, Sewer Connected, Water Connected
View Greenbelt, Mountains/Hills
Roof Type Spanish Tile
Total Parking Spaces 3
Building
Lot Description Corner Lot, Sidewalks, Street Paved, Landscaped, Sprinklers In Front, Sprinklers In Rear
Story 2
Lot Size Range 1-3999 SF
Sewer Public Sewer
Water Public
Architectural Style Mediterranean/Spanish
Level or Stories 2 Story
Others
Ownership Fee Simple
Monthly Total Fees $457
Acceptable Financing Cal Vet, Cash, Conventional, FHA
Listing Terms Cal Vet, Cash, Conventional, FHA
Pets Allowed Yes
Read Less Info
Want to know what your home might be worth? Contact us for a FREE valuation!

Our team is ready to help you sell your home for the highest possible price ASAP

Bought with Crystal Lee • American Real Estate Group
GET MORE INFORMATION




