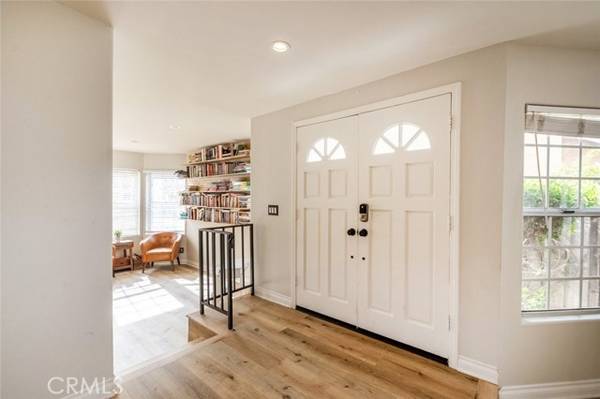For more information regarding the value of a property, please contact us for a free consultation.
Key Details
Sold Price $795,000
Property Type Single Family Home
Sub Type Detached
Listing Status Sold
Purchase Type For Sale
Square Footage 2,349 sqft
Price per Sqft $338
MLS Listing ID GD23034806
Sold Date 05/03/23
Style Detached
Bedrooms 4
Full Baths 3
HOA Fees $205/mo
HOA Y/N Yes
Year Built 1986
Lot Size 6.795 Acres
Acres 6.795
Property Description
Absolutely stunning home on a tree-lined, beautiful street in Santa Clarita! Featuring an impressive 2,349 sqft floorplan with 4 bedrooms and 2.5 bathrooms, this home has so much to offer! Through the double-door entry, you are greeted by a welcoming foyer that guides you to a cozy sitting room complete with a fireplace or to the grand living space. The living space showcases gorgeous newly installed flooring throughout, tall ceilings and windows, recessed lighting, base-board moldings, and plenty of space for a dining area and another sitting area. Carry on into the family room that is open to the kitchen and a breakfast nook nestled near the bay windows. The family room offers a cozy space to relax with a fireplace and newly installed French doors accessing the backyard. Kitchen is equipped with glossy quartz countertops, ample cabinet space, and a hallway offering pantry space and coffee station. Up the grand stairway, find the bright and spacious bedrooms, with the primary bedroom having tall cathedral ceilings and a private bathroom complete with double-sink vanity. Convenient parking with the attached, 2-car garage. Located in a beautiful neighborhood with access to a community pool, a recreation center and tennis courts. HOA covers the front gardening, all tree cutting services and the security patrol!
Absolutely stunning home on a tree-lined, beautiful street in Santa Clarita! Featuring an impressive 2,349 sqft floorplan with 4 bedrooms and 2.5 bathrooms, this home has so much to offer! Through the double-door entry, you are greeted by a welcoming foyer that guides you to a cozy sitting room complete with a fireplace or to the grand living space. The living space showcases gorgeous newly installed flooring throughout, tall ceilings and windows, recessed lighting, base-board moldings, and plenty of space for a dining area and another sitting area. Carry on into the family room that is open to the kitchen and a breakfast nook nestled near the bay windows. The family room offers a cozy space to relax with a fireplace and newly installed French doors accessing the backyard. Kitchen is equipped with glossy quartz countertops, ample cabinet space, and a hallway offering pantry space and coffee station. Up the grand stairway, find the bright and spacious bedrooms, with the primary bedroom having tall cathedral ceilings and a private bathroom complete with double-sink vanity. Convenient parking with the attached, 2-car garage. Located in a beautiful neighborhood with access to a community pool, a recreation center and tennis courts. HOA covers the front gardening, all tree cutting services and the security patrol!
Location
State CA
County Los Angeles
Area Canyon Country (91351)
Zoning SCUR2
Interior
Interior Features Recessed Lighting, Two Story Ceilings
Cooling Central Forced Air
Flooring Carpet, Tile
Fireplaces Type FP in Family Room, FP in Living Room
Equipment Dishwasher, Gas Range
Appliance Dishwasher, Gas Range
Laundry Inside
Exterior
Parking Features Garage
Garage Spaces 2.0
Pool Association
Total Parking Spaces 2
Building
Lot Description Curbs, Sidewalks
Sewer Unknown
Water Public
Level or Stories 2 Story
Others
Monthly Total Fees $205
Acceptable Financing Cash, Conventional, Cash To New Loan
Listing Terms Cash, Conventional, Cash To New Loan
Special Listing Condition Standard
Read Less Info
Want to know what your home might be worth? Contact us for a FREE valuation!

Our team is ready to help you sell your home for the highest possible price ASAP

Bought with Jacob Gale • Keller Williams Realty Central Coast
GET MORE INFORMATION




