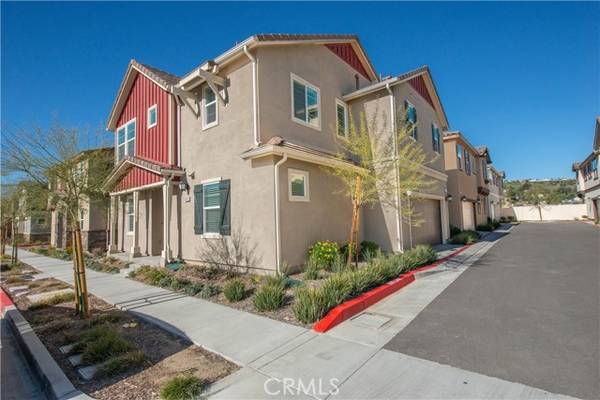For more information regarding the value of a property, please contact us for a free consultation.
Key Details
Sold Price $716,000
Property Type Single Family Home
Sub Type Detached
Listing Status Sold
Purchase Type For Sale
Square Footage 1,855 sqft
Price per Sqft $385
MLS Listing ID SR23012396
Sold Date 05/04/23
Style Detached
Bedrooms 4
Full Baths 3
Construction Status Turnkey
HOA Fees $218/mo
HOA Y/N Yes
Year Built 2021
Lot Size 2,277 Sqft
Acres 0.0523
Property Description
Welcome to this newer built two story home with a contemporary farmhouse inspired exterior in the Vista Canyon community in Canyon Country. The open concept floor plan boasts lots of natural light as soon as you walk in through the door.The great room features a ceiling fan and direct access to your own private patio. The galley kitchen is designed with soft closing white cabinets with pull out drawers, white quartz countertops, a pantry, stainless appliances and a stainless steel single basin sink with a touchless faucet. Additional upper cabinets above the refrigerator space have been added for additional storage. Beautiful luxury vinyl plank flooring has been installed throughout the downstairs giving a clean, wood-like look. Youll also find a full bath and bedroom downstairs with a walk-in closet. The spacious primary bedroom features a large walk-in closet. The primary bathroom has been upgraded with an extended vanity featuring dual sinks and a separate tub and shower. Upstairs, youll also find two additional secondary bedrooms with mirrored closet doors and a full bath upgraded with an extended vanity. The laundry room is conveniently located upstairs. This Energy Star certified home features LED lighting, a tankless water heater, and an Ecobee thermostat. The interior has been freshly painted and the carpet has been recently cleaned. Enjoy your own private outdoor patio space designed with artificial turf. A two car garage is attached with direct access to the home. HOA amenities include a recreational center, swimming pool, spa, BBQs, half basketball court and a to
Welcome to this newer built two story home with a contemporary farmhouse inspired exterior in the Vista Canyon community in Canyon Country. The open concept floor plan boasts lots of natural light as soon as you walk in through the door.The great room features a ceiling fan and direct access to your own private patio. The galley kitchen is designed with soft closing white cabinets with pull out drawers, white quartz countertops, a pantry, stainless appliances and a stainless steel single basin sink with a touchless faucet. Additional upper cabinets above the refrigerator space have been added for additional storage. Beautiful luxury vinyl plank flooring has been installed throughout the downstairs giving a clean, wood-like look. Youll also find a full bath and bedroom downstairs with a walk-in closet. The spacious primary bedroom features a large walk-in closet. The primary bathroom has been upgraded with an extended vanity featuring dual sinks and a separate tub and shower. Upstairs, youll also find two additional secondary bedrooms with mirrored closet doors and a full bath upgraded with an extended vanity. The laundry room is conveniently located upstairs. This Energy Star certified home features LED lighting, a tankless water heater, and an Ecobee thermostat. The interior has been freshly painted and the carpet has been recently cleaned. Enjoy your own private outdoor patio space designed with artificial turf. A two car garage is attached with direct access to the home. HOA amenities include a recreational center, swimming pool, spa, BBQs, half basketball court and a tot lot. Residents will enjoy miles of trails and a community park within walking distance. A Metrolink and Bus Transfer Station are under construction to make this community transit-friendly and commuting to LA a stress-free trip. Freeway access is also close by. Your new home awaits you.
Location
State CA
County Los Angeles
Area Canyon Country (91387)
Zoning SCSP
Interior
Interior Features Pantry, Recessed Lighting
Cooling Central Forced Air
Flooring Carpet, Linoleum/Vinyl
Equipment Dishwasher, Microwave, Gas Range
Appliance Dishwasher, Microwave, Gas Range
Laundry Laundry Room
Exterior
Exterior Feature Stucco
Parking Features Direct Garage Access, Garage
Garage Spaces 2.0
Fence Vinyl
Pool Association
Utilities Available Electricity Connected, Natural Gas Connected, Sewer Connected, Water Connected
View Peek-A-Boo
Roof Type Concrete
Total Parking Spaces 2
Building
Lot Description Sidewalks
Story 2
Lot Size Range 1-3999 SF
Sewer Public Sewer
Water Public
Architectural Style See Remarks
Level or Stories 2 Story
Construction Status Turnkey
Others
Monthly Total Fees $567
Acceptable Financing Submit
Listing Terms Submit
Special Listing Condition Standard
Read Less Info
Want to know what your home might be worth? Contact us for a FREE valuation!

Our team is ready to help you sell your home for the highest possible price ASAP

Bought with Valeria Gutierrez • RE/MAX of Santa Clarita
GET MORE INFORMATION




